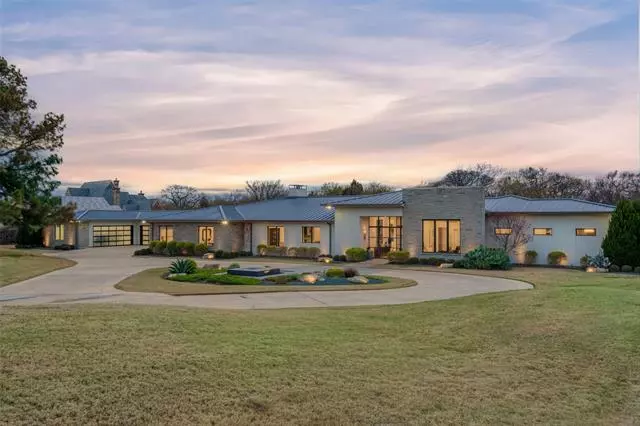$3,200,000
For more information regarding the value of a property, please contact us for a free consultation.
920 S Peytonville Avenue Southlake, TX 76092
4 Beds
5 Baths
5,175 SqFt
Key Details
Property Type Single Family Home
Sub Type Single Family Residence
Listing Status Sold
Purchase Type For Sale
Square Footage 5,175 sqft
Price per Sqft $618
Subdivision Airpark Estates Add
MLS Listing ID 14523476
Sold Date 04/19/21
Style Contemporary/Modern,Ranch
Bedrooms 4
Full Baths 3
Half Baths 2
HOA Y/N None
Total Fin. Sqft 5175
Year Built 2014
Lot Size 4.437 Acres
Acres 4.437
Property Description
You asked for it...and here it is:Gated estate set on over 4 acres on one of the most coveted roads in Southlake. Sprawling one story with designer touches seen at much higher price points, this David Lewis custom home sets the bar on its modern design and finishes that are meant to impress. Walls of glass from all living areas let beautiful ambient light throughout which with one verbal command are totally shaded. Spa resort type feeling with views to the negative edge pool, firepit, lounging and bar areas and beyond into the wooded grove. Park at least 6 vehicles in the attached garage and do not miss the separate barn complete with stalls. NO HOA, park your RV or livestock,have horses or cattle. GENERATOR
Location
State TX
County Tarrant
Community Horse Facilities
Direction From Southlake Blvd head south on Peytonville blvd - estate on right behind gates
Rooms
Dining Room 1
Interior
Interior Features Built-in Wine Cooler, Cable TV Available, Decorative Lighting, Flat Screen Wiring, High Speed Internet Available, Smart Home System, Sound System Wiring, Wet Bar
Heating Central, Natural Gas, Zoned
Cooling Ceiling Fan(s), Central Air, Electric, Zoned
Flooring Carpet, Stone, Wood
Fireplaces Number 2
Fireplaces Type Gas Starter, Master Bedroom
Appliance Built-in Refrigerator, Convection Oven, Dishwasher, Disposal, Double Oven, Electric Oven, Gas Cooktop, Ice Maker, Microwave, Plumbed For Gas in Kitchen, Plumbed for Ice Maker, Trash Compactor, Warming Drawer, Gas Water Heater
Heat Source Central, Natural Gas, Zoned
Laundry Gas Dryer Hookup, Washer Hookup
Exterior
Exterior Feature Attached Grill, Covered Deck, Fire Pit, Rain Gutters, Lighting, Outdoor Living Center, RV/Boat Parking, Stable/Barn
Garage Spaces 6.0
Fence Gate, Metal
Pool Gunite, Heated, Infinity, In Ground, Pool/Spa Combo, Separate Spa/Hot Tub, Pool Sweep, Water Feature
Community Features Horse Facilities
Utilities Available City Sewer, City Water, Underground Utilities
Waterfront Description Creek
Roof Type Metal
Garage Yes
Private Pool 1
Building
Lot Description Acreage, Landscaped, Lrg. Backyard Grass, Many Trees, Sprinkler System, Water/Lake View
Story One
Foundation Slab
Structure Type Stucco
Schools
Elementary Schools Carroll
Middle Schools Dawson
High Schools Carroll
School District Carroll Isd
Others
Ownership of record
Acceptable Financing Cash, Conventional
Listing Terms Cash, Conventional
Financing Cash
Special Listing Condition Aerial Photo
Read Less
Want to know what your home might be worth? Contact us for a FREE valuation!

Our team is ready to help you sell your home for the highest possible price ASAP

©2024 North Texas Real Estate Information Systems.
Bought with Gina Mullen • Keller Williams Realty-FM






