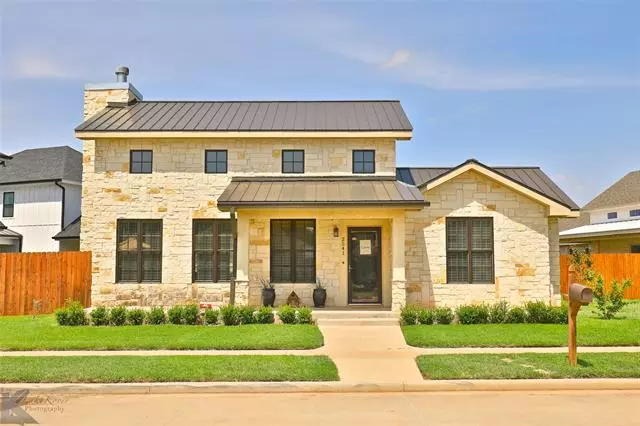$350,000
For more information regarding the value of a property, please contact us for a free consultation.
2541 John C Stevens Street Abilene, TX 79601
3 Beds
3 Baths
2,459 SqFt
Key Details
Property Type Single Family Home
Sub Type Single Family Residence
Listing Status Sold
Purchase Type For Sale
Square Footage 2,459 sqft
Price per Sqft $142
Subdivision Prairie Cong Sub
MLS Listing ID 14519690
Sold Date 04/16/21
Style Traditional
Bedrooms 3
Full Baths 2
Half Baths 1
HOA Y/N Voluntary
Total Fin. Sqft 2459
Year Built 2012
Annual Tax Amount $8,170
Lot Size 9,278 Sqft
Acres 0.213
Lot Dimensions 9278
Property Description
Gorgeous one owner Patio home with 2,459 sq. ft., near ACU, HSU, Dining, Shopping & Hendrick. Gorgeous double stained wood barn doors inside the long foyer of home. Spacious Living room boast a vaulted ceiling, with French doors opening to a 23x17 patio. Master bedroom oasis features a cozy sitting room with gas fireplace & opens to patio. Gourmet kitchen has SS appliances, granite island & countertops, lots of storage & walk-in pantry. Large Casual Dining opens to patio for outdoor entertaining. 2nd bedroom has a full bath. 3rd bedroom with closet and window is currently serving as a formal dining. Home office with built-in desk and sitting space to read. Two HVAC Units, Class IV Roof a small grassed yard.
Location
State TX
County Taylor
Direction Drive west on Ambler from Judge Ely, right on Roundtree Avenue, and right on John C Stevens
Rooms
Dining Room 1
Interior
Interior Features Cable TV Available, Decorative Lighting, High Speed Internet Available, Vaulted Ceiling(s)
Heating Central, Electric
Cooling Ceiling Fan(s), Central Air, Electric
Flooring Carpet, Ceramic Tile, Concrete
Fireplaces Number 2
Fireplaces Type Gas Starter, Master Bedroom, Stone
Appliance Dishwasher, Disposal, Double Oven, Electric Cooktop, Microwave, Plumbed for Ice Maker, Gas Water Heater
Heat Source Central, Electric
Laundry Electric Dryer Hookup, Washer Hookup
Exterior
Exterior Feature Covered Patio/Porch, Rain Gutters
Garage Spaces 2.0
Fence Wood
Utilities Available Alley, Asphalt, City Sewer, City Water, Community Mailbox, Curbs, MUD Water, Overhead Utilities, Sidewalk
Roof Type Metal
Garage Yes
Building
Lot Description Interior Lot, Landscaped
Story One
Foundation Slab
Structure Type Rock/Stone,Stucco
Schools
Elementary Schools Taylor
Middle Schools Craig
High Schools Abilene
School District Abilene Isd
Others
Restrictions Building,Deed,Development
Ownership Owner of Record
Acceptable Financing Cash, Conventional, FHA, VA Loan
Listing Terms Cash, Conventional, FHA, VA Loan
Financing FHA
Special Listing Condition Deed Restrictions, Survey Available, Verify Tax Exemptions
Read Less
Want to know what your home might be worth? Contact us for a FREE valuation!

Our team is ready to help you sell your home for the highest possible price ASAP

©2024 North Texas Real Estate Information Systems.
Bought with Jamie Arnold • Arnold-REALTORS


