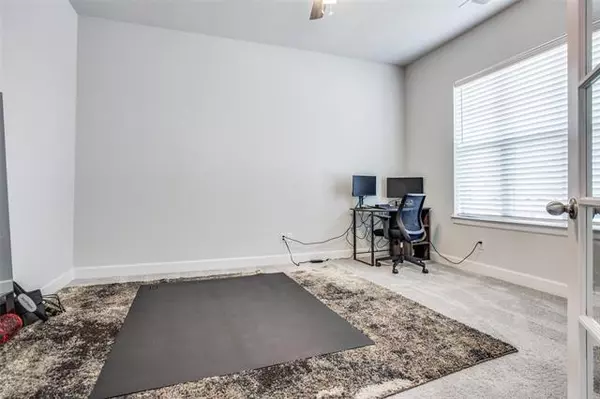$335,000
For more information regarding the value of a property, please contact us for a free consultation.
3921 Big Prairie Drive Aubrey, TX 76227
3 Beds
2 Baths
2,274 SqFt
Key Details
Property Type Single Family Home
Sub Type Single Family Residence
Listing Status Sold
Purchase Type For Sale
Square Footage 2,274 sqft
Price per Sqft $147
Subdivision Sandbrock Ranch Phas
MLS Listing ID 14447164
Sold Date 12/01/20
Style Traditional
Bedrooms 3
Full Baths 2
HOA Fees $65/qua
HOA Y/N Mandatory
Total Fin. Sqft 2274
Year Built 2019
Lot Size 6,272 Sqft
Acres 0.144
Lot Dimensions 50x121
Property Description
Searching for that lifestyle experience with a touch of luxury, you will want to visit 3921 Big Prairie. David Weekly's craftsmanship and open concept shows in their spacious Bluebonnet floor plan and boasting with upgrades! This 3 bedroom, 2 bath with study and retreat space has 8' interior doors throughout, luxury vinyl plank in all common areas, a stunning kitchen featuring white cabinets, built-in SS appliances, and a large island perfect for your next family gathering. The owners retreat consists of a pamper ready bathroom and oversized walk-in closet, and you can finish your day relaxed on the extended back patio that's been painted with cool feel acrylic coating protecting you from that Texas heat.
Location
State TX
County Denton
Community Club House, Community Pool, Jogging Path/Bike Path, Park
Direction North on Dallas North Tollway, exit Hwy. 380, turn left. Go approx. 4.5 miles to FM 1385, turn right. Left on Sandbrock Parkway.
Rooms
Dining Room 1
Interior
Interior Features Cable TV Available, Decorative Lighting, High Speed Internet Available, Vaulted Ceiling(s)
Heating Central, Natural Gas
Cooling Central Air, Electric
Flooring Carpet, Ceramic Tile, Luxury Vinyl Plank
Fireplaces Number 1
Fireplaces Type Gas Starter
Appliance Dishwasher, Disposal, Gas Cooktop, Gas Range, Microwave, Plumbed for Ice Maker, Tankless Water Heater, Gas Water Heater
Heat Source Central, Natural Gas
Exterior
Exterior Feature Covered Patio/Porch, Rain Gutters
Garage Spaces 2.0
Fence Wood
Community Features Club House, Community Pool, Jogging Path/Bike Path, Park
Utilities Available City Sewer, City Water, Underground Utilities
Roof Type Composition
Garage Yes
Building
Lot Description Interior Lot, Landscaped, Sprinkler System, Subdivision
Story One
Foundation Slab
Structure Type Brick
Schools
Elementary Schools Union Park
Middle Schools Rodriguez
High Schools Ray Braswell
School District Denton Isd
Others
Ownership NA
Financing Conventional
Special Listing Condition Survey Available
Read Less
Want to know what your home might be worth? Contact us for a FREE valuation!

Our team is ready to help you sell your home for the highest possible price ASAP

©2024 North Texas Real Estate Information Systems.
Bought with Scott Wandell • eXp Realty, LLC






