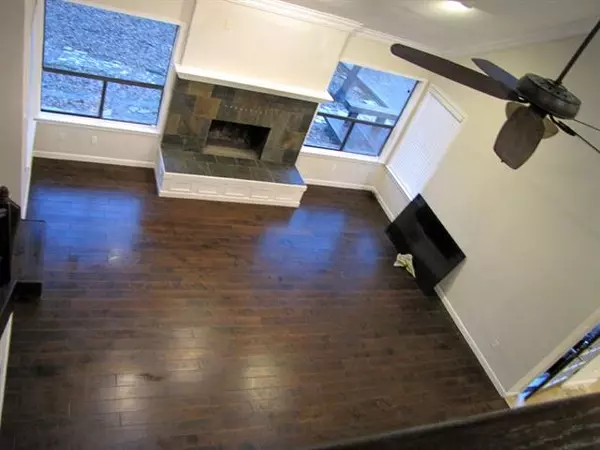$275,000
For more information regarding the value of a property, please contact us for a free consultation.
4912 Westhaven Road Arlington, TX 76017
4 Beds
3 Baths
2,218 SqFt
Key Details
Property Type Single Family Home
Sub Type Single Family Residence
Listing Status Sold
Purchase Type For Sale
Square Footage 2,218 sqft
Price per Sqft $123
Subdivision Indian Wells Add
MLS Listing ID 14236960
Sold Date 01/24/20
Style Traditional
Bedrooms 4
Full Baths 2
Half Baths 1
HOA Y/N None
Total Fin. Sqft 2218
Year Built 1984
Annual Tax Amount $6,311
Lot Size 7,666 Sqft
Acres 0.176
Property Description
Beautiful 4 bedroom home located on a quiet, secluded culdsac in the Indian Wells addition. Kitchen & master bath, along with hardwood floors & exterior paint were updated in 2015. Features include a great room with soaring ceilings, hardwood floors & wood burning fireplace, split bedrooms with a first floor master retreat & 3 bedrooms upstairs. An oversized kitchen with granite countertops, breakfast bar, island with cooktop, breakfast room with bay windows looking out to the park-like setting in the backyard with a flowing creek, an expansive wood deck that is great for entertaining, a workshop & a shed for lots of extra storage. Exterior also has towering oak trees & rear entry garage with wrought iron gate
Location
State TX
County Tarrant
Direction From I20, go South on Park Springs, Left on Indian Wells, Left on Caliente, Right on Flintridge, Right on Westhaven
Rooms
Dining Room 2
Interior
Interior Features Cable TV Available, Central Vacuum, Decorative Lighting, Flat Screen Wiring, High Speed Internet Available, Sound System Wiring, Vaulted Ceiling(s)
Heating Central, Electric
Cooling Ceiling Fan(s), Central Air, Electric
Flooring Carpet, Stone, Wood, Wood Under Carpet
Fireplaces Number 1
Fireplaces Type Blower Fan, Brick, Masonry, Wood Burning
Equipment Satellite Dish
Appliance Dishwasher, Disposal, Electric Cooktop, Microwave, Plumbed for Ice Maker, Vented Exhaust Fan, Electric Water Heater
Heat Source Central, Electric
Laundry Electric Dryer Hookup, Full Size W/D Area, Washer Hookup
Exterior
Exterior Feature Covered Patio/Porch, Rain Gutters, Lighting, RV/Boat Parking, Storage
Garage Spaces 2.0
Fence Metal, Wood
Utilities Available City Sewer, City Water, Curbs
Waterfront Description Creek
Roof Type Composition
Garage Yes
Building
Lot Description Cul-De-Sac, Few Trees, Landscaped
Story Two
Foundation Slab
Structure Type Brick
Schools
Elementary Schools Wood
Middle Schools Boles
High Schools Martin
School District Arlington Isd
Others
Ownership See Agent
Acceptable Financing Cash, Conventional, FHA, VA Loan
Listing Terms Cash, Conventional, FHA, VA Loan
Financing VA
Read Less
Want to know what your home might be worth? Contact us for a FREE valuation!

Our team is ready to help you sell your home for the highest possible price ASAP

©2024 North Texas Real Estate Information Systems.
Bought with Josie White • Coldwell Banker Realty





