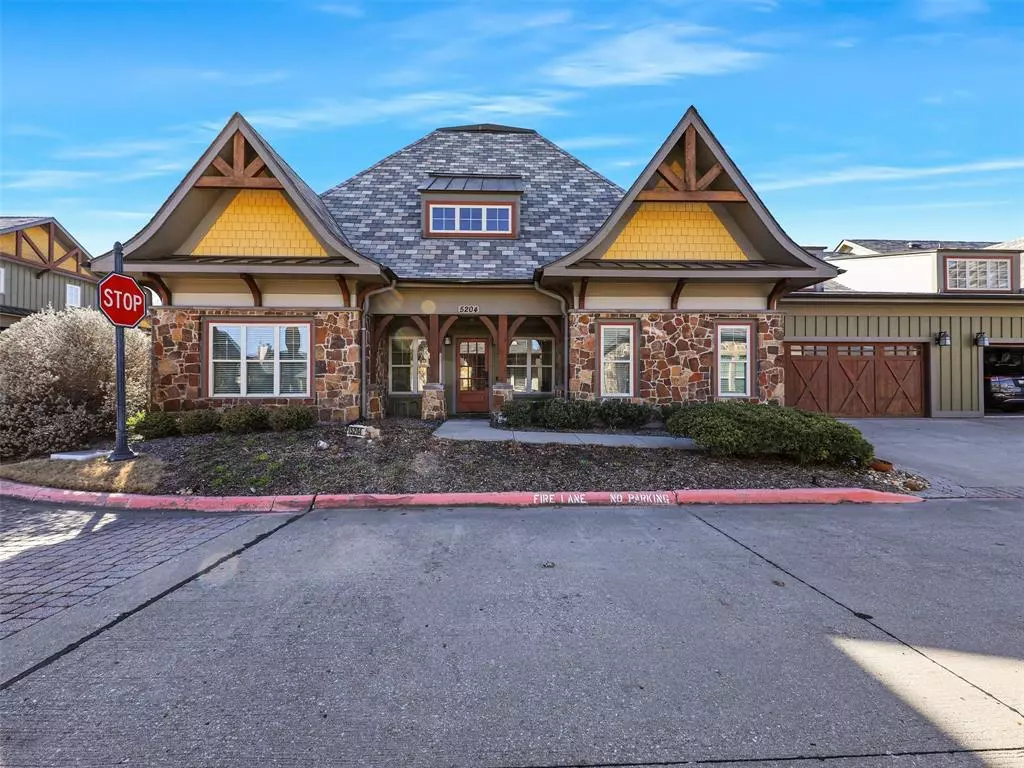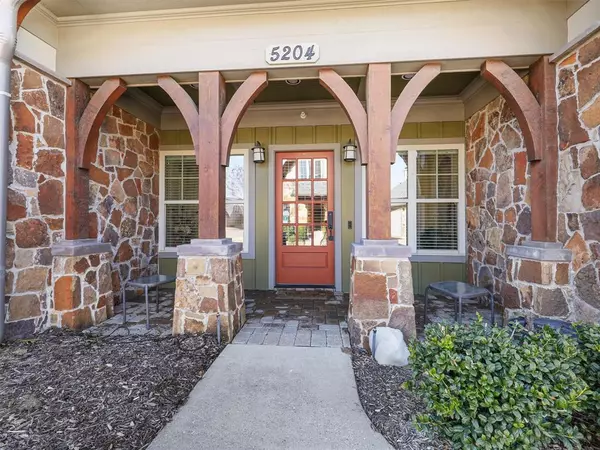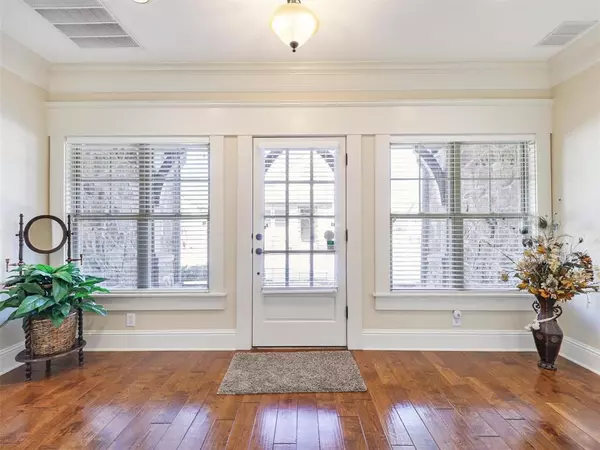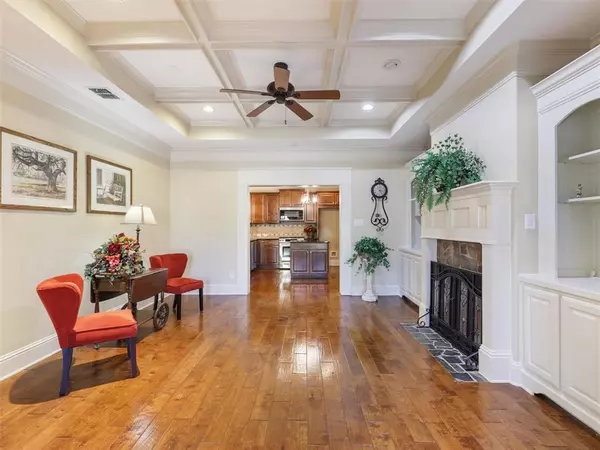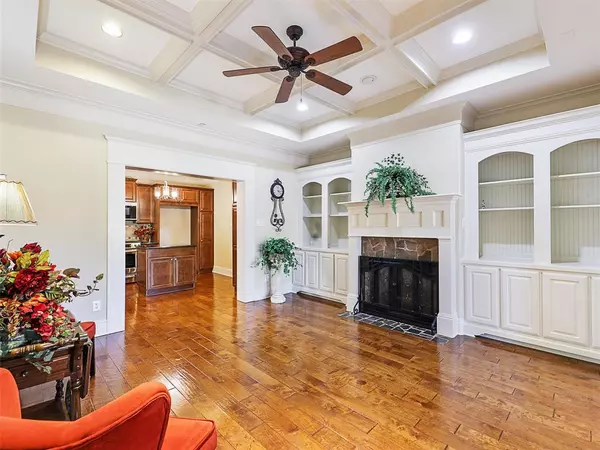5204 Sutton Circle Mckinney, TX 75070
4 Beds
4 Baths
3,270 SqFt
OPEN HOUSE
Sat Mar 01, 1:00pm - 3:00pm
UPDATED:
02/28/2025 09:10 AM
Key Details
Property Type Condo
Sub Type Condominium
Listing Status Active
Purchase Type For Sale
Square Footage 3,270 sqft
Price per Sqft $212
Subdivision Retreat At Craig Ranch The
MLS Listing ID 20855169
Style Traditional
Bedrooms 4
Full Baths 3
Half Baths 1
HOA Fees $440/mo
HOA Y/N Mandatory
Year Built 2007
Annual Tax Amount $9,602
Lot Size 28.190 Acres
Acres 28.19
Property Sub-Type Condominium
Property Description
The family room has a cozy fireplace with gas logs, ideal for relaxing evenings. The spacious kitchen is a chef's dream, offering an abundance of cabinetry, granite countertops, a gas range with an oven, a separate wall oven, a built-in microwave, and an island—providing ample workspace for cooking and entertaining. The butler's pantry enhances the functionality of the space, featuring additional upper and lower cabinets for storage. A dedicated cleaning closet ensures all your essentials remain neatly tucked away.
Upstairs, you'll find two generously sized bedrooms with fantastic closet space. One of these rooms can easily be transformed into a game room or flex space, making it perfect for entertainment, a home office, or a media room. Additionally, there is a walk-in attic offering convenient storage for seasonal items and more.
The laundry room comes complete with built-in cabinets, countertops, and a sink, making household chores a breeze. The garage is equally impressive, featuring epoxy flooring and cabinets for storage, ensuring durability, cleanliness, and additional space for organization.
Step outside to enjoy a charming private patio, the perfect spot for morning coffee or evening relaxation.
Just walk to the 9,000 sq. ft state of the art Clubhouse with amenities including gourmet kitchen, fitness center, pool and spa.
With thoughtful details, abundant storage, and versatile living spaces, this home is an exceptional find. Don't miss the opportunity to make it yours!
Location
State TX
County Collin
Community Club House, Community Pool, Community Sprinkler, Fitness Center
Direction from Hwy 121 for East to Custer Road. Go North on Custer Rd. Turn right on Dewland Drive, left on Sutton Circle. First home on the left.
Rooms
Dining Room 1
Interior
Interior Features Cable TV Available, Decorative Lighting, Granite Counters, High Speed Internet Available, Kitchen Island, Pantry, Walk-In Closet(s), Wired for Data, Second Primary Bedroom
Heating Central, Fireplace(s)
Cooling Ceiling Fan(s), Central Air
Flooring Carpet, Wood
Fireplaces Number 1
Fireplaces Type Gas, Gas Logs, Living Room
Appliance Dishwasher, Disposal, Electric Oven, Gas Range, Microwave, Plumbed For Gas in Kitchen, Tankless Water Heater, Warming Drawer
Heat Source Central, Fireplace(s)
Exterior
Garage Spaces 2.0
Carport Spaces 2
Community Features Club House, Community Pool, Community Sprinkler, Fitness Center
Utilities Available Cable Available, City Sewer, City Water, Community Mailbox, Electricity Available, Individual Gas Meter, Individual Water Meter
Roof Type Composition
Total Parking Spaces 2
Garage Yes
Building
Story Two
Foundation Slab
Level or Stories Two
Structure Type Brick
Schools
Elementary Schools Comstock
Middle Schools Scoggins
High Schools Emerson
School District Frisco Isd
Others
Ownership Cyrus Wayne Brock
Virtual Tour https://mls.rbmgtx.com/5204-Sutton-Cir/idx


