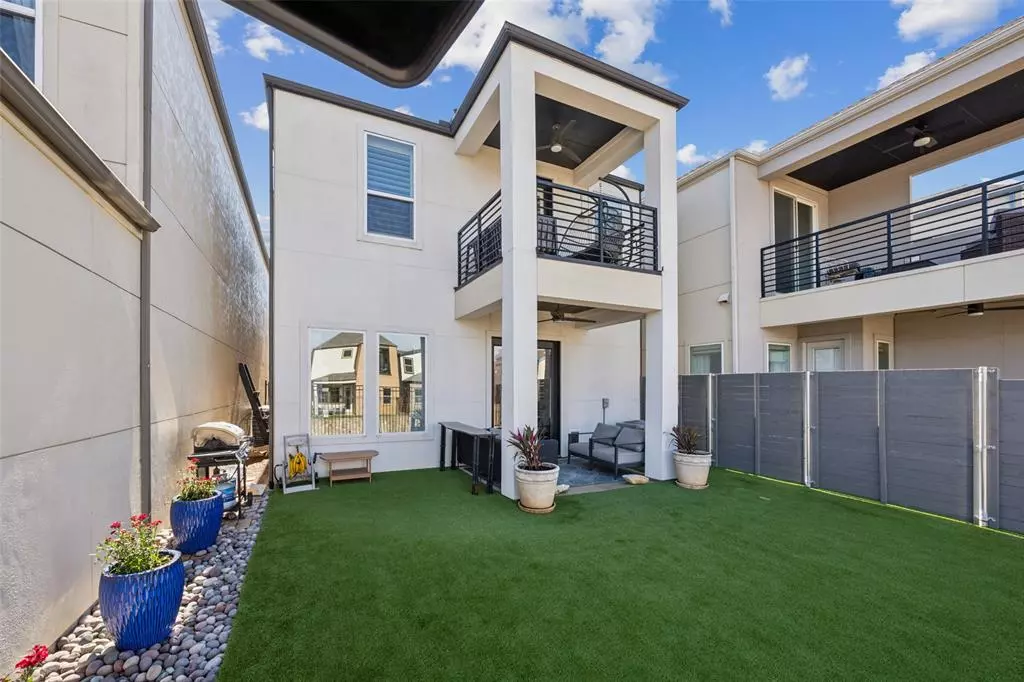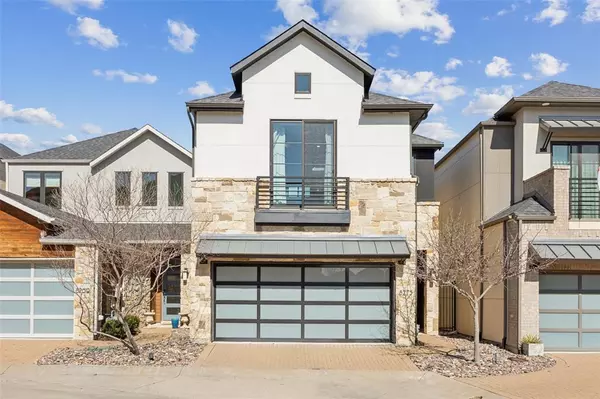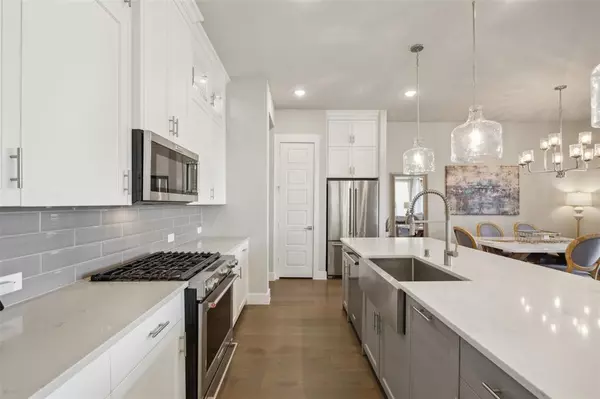8275 Nunley Lane Dallas, TX 75231
3 Beds
3 Baths
1,883 SqFt
OPEN HOUSE
Sun Mar 02, 2:00pm - 4:00pm
UPDATED:
02/28/2025 05:34 PM
Key Details
Property Type Single Family Home
Sub Type Single Family Residence
Listing Status Active
Purchase Type For Sale
Square Footage 1,883 sqft
Price per Sqft $318
Subdivision Merion At Midtown Park Ph 1
MLS Listing ID 20853474
Style Contemporary/Modern
Bedrooms 3
Full Baths 2
Half Baths 1
HOA Fees $874
HOA Y/N Mandatory
Year Built 2019
Annual Tax Amount $13,990
Lot Size 2,221 Sqft
Acres 0.051
Property Sub-Type Single Family Residence
Property Description
This stunning home, built in 2019, is packed with upgrades! Nestled in a gated community on an oversized lot backing to a serene greenbelt creek, this detached single-family home offers both privacy and style.
Step inside to soaring 10 ft ceilings, 8 ft doors, and expansive windows that flood the space with natural light. The open-concept layout seamlessly connects the kitchen and family room, with both formal dining space and casual in-kitchen seating—perfect for entertaining.
Enjoy an extra-large kitchen island, pristine KitchenAid appliances, and easy access to the lush, evergreen turf yard with covered patios for year-round enjoyment. Plus, with low heating and cooling bills, this home is as efficient as it is beautiful.
Location
State TX
County Dallas
Direction See GPS
Rooms
Dining Room 1
Interior
Interior Features Built-in Features, Eat-in Kitchen, Granite Counters, Kitchen Island, Open Floorplan, Smart Home System, Walk-In Closet(s)
Heating Central, Electric
Cooling Ceiling Fan(s)
Flooring Carpet, Ceramic Tile, Wood
Appliance Dishwasher, Disposal, Gas Cooktop, Microwave, Plumbed For Gas in Kitchen
Heat Source Central, Electric
Laundry In Hall, Full Size W/D Area
Exterior
Exterior Feature Balcony, Covered Patio/Porch
Garage Spaces 2.0
Carport Spaces 2
Fence Wood, Wrought Iron
Pool In Ground
Utilities Available City Sewer, City Water
Waterfront Description Creek
Roof Type Composition
Total Parking Spaces 2
Garage Yes
Private Pool 1
Building
Lot Description Sprinkler System
Story Two
Foundation Slab
Level or Stories Two
Schools
Elementary Schools Lee Mcshan
Middle Schools Tasby
High Schools Conrad
School District Dallas Isd
Others
Ownership Deanne Moore
Acceptable Financing Cash, Conventional, FHA, VA Loan
Listing Terms Cash, Conventional, FHA, VA Loan
Virtual Tour https://www.propertypanorama.com/instaview/ntreis/20853474






