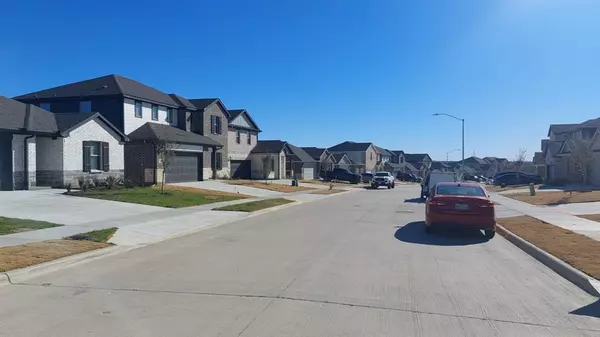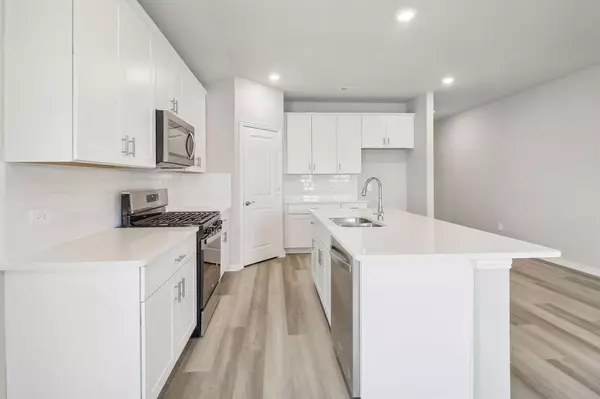10648 Tuccenen Drive Fort Worth, TX 76179
4 Beds
3 Baths
2,056 SqFt
UPDATED:
02/09/2025 11:10 AM
Key Details
Property Type Single Family Home
Sub Type Single Family Residence
Listing Status Active
Purchase Type For Rent
Square Footage 2,056 sqft
Subdivision Cibolo Hills
MLS Listing ID 20839839
Style Contemporary/Modern
Bedrooms 4
Full Baths 3
HOA Fees $720/ann
PAD Fee $1
HOA Y/N Mandatory
Year Built 2024
Lot Size 6,446 Sqft
Acres 0.148
Property Sub-Type Single Family Residence
Property Description
This stunning, brand-new home has two primary bedroom suites. The home offers modern energy-efficient features and a spacious layout designed for comfortable living. The open-concept living area flows effortlessly to a covered back patio, perfect for relaxing or entertaining.
Interior Highlights:
Stylish Finishes: White cabinets, white pearl quartz countertops, and smoky oak EVP flooring with beige carpet in the Crisp package
Spacious & Functional Layout
Energy-Efficient Features to help lower utility costs
Community Perks:
Access to parks, trails, and a community centre
Resort-style pool and playground for family fun
Conveniently located near Business 287, just minutes from downtown Fort Worth
Enjoy a home that lets you save on energy bills and live more! Don't miss out—schedule a tour today!
Location
State TX
County Tarrant
Community Club House, Community Pool
Direction GPS
Rooms
Dining Room 1
Interior
Interior Features Eat-in Kitchen, Granite Counters, Open Floorplan, Pantry, Walk-In Closet(s)
Heating Central
Cooling Ceiling Fan(s)
Appliance Built-in Refrigerator, Commercial Grade Vent, Dishwasher, Dryer, Gas Cooktop, Gas Oven, Microwave, Refrigerator, Washer
Heat Source Central
Laundry Electric Dryer Hookup, Washer Hookup
Exterior
Exterior Feature Covered Patio/Porch
Garage Spaces 2.0
Fence Back Yard
Community Features Club House, Community Pool
Utilities Available City Sewer, City Water, Concrete, Natural Gas Available, Sidewalk
Garage Yes
Building
Story One
Level or Stories One
Schools
Elementary Schools Eagle Mountain
Middle Schools Wayside
High Schools Boswell
School District Eagle Mt-Saginaw Isd
Others
Pets Allowed No
Restrictions Easement(s),No Smoking,No Sublease,No Waterbeds,Pet Restrictions
Ownership Of Record
Pets Allowed No
Virtual Tour https://www.propertypanorama.com/instaview/ntreis/20839839






