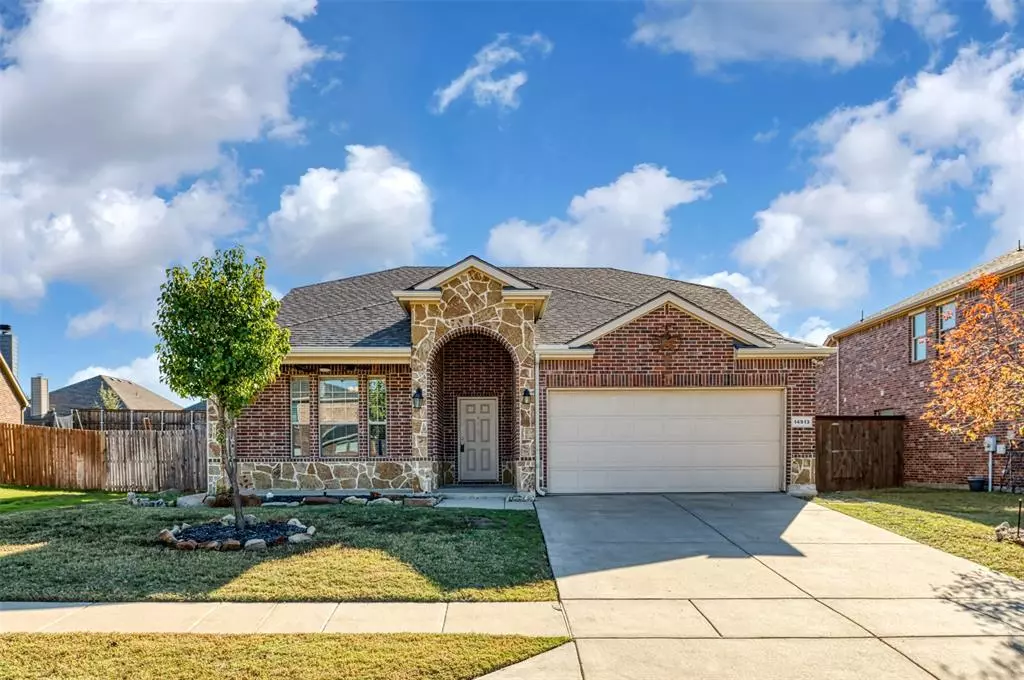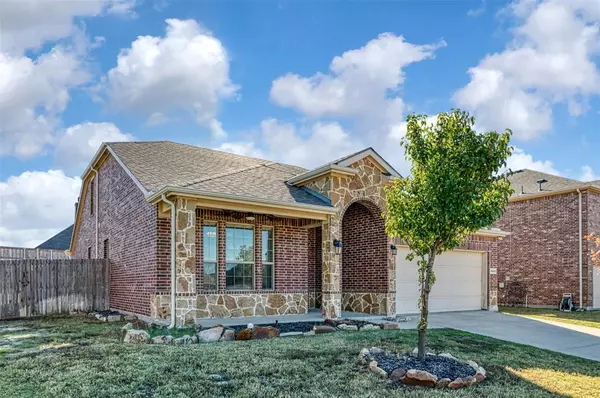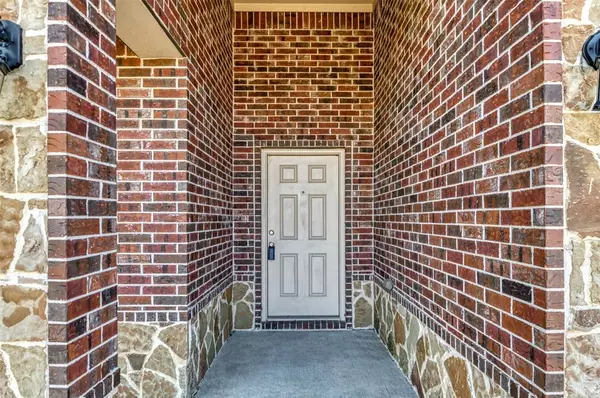
14913 Spruce Street Little Elm, TX 75068
4 Beds
3 Baths
2,519 SqFt
OPEN HOUSE
Sat Nov 30, 2:00am - 3:30pm
UPDATED:
11/27/2024 04:04 PM
Key Details
Property Type Single Family Home
Sub Type Single Family Residence
Listing Status Active
Purchase Type For Sale
Square Footage 2,519 sqft
Price per Sqft $198
Subdivision Frisco Ranch Ph 3B
MLS Listing ID 20782131
Style Ranch
Bedrooms 4
Full Baths 3
HOA Fees $530/ann
HOA Y/N Mandatory
Year Built 2011
Annual Tax Amount $8,308
Lot Size 8,276 Sqft
Acres 0.19
Property Description
First Impressions: Greeted by a custom stone and covered porch, this home stands out with its stone accent landscaping that whispers 'welcome home'.
Interior Highlights:
Study: Escape into your own world with French doors offering privacy.
Downstairs Primary Suite: A sanctuary with crown molding, dual sinks, a garden tub, separate shower, and a walk-in closet that could double as a wardrobe wonderland.
Chef's Kitchen: Granite counters, stainless steel range with a smooth cooktop, built-in microwave, and a colossal breakfast bar with pendant lighting. Plus, walk-in pantry for all your culinary adventures!
Living Spaces: Hardwood floors in the family room, built-in surround sound, and a custom stone fireplace for those cozy movie nights.
Upstairs Retreat: A large game room awaits for fun, relaxation, or both, accompanied by another full bath and a bedroom with a walk-in closet. This area could also work perfectly as a second primary or a mother-in-law suite!
Exterior Extras:
Covered patio for your morning coffee or evening BBQs.
Spacious backyard perfect for kids, pets, or your next garden project.
Sprinkler system to keep your lawn lush, a coat closet for all your outdoor gear, and wrought iron balusters for a touch of elegance.
Updates: Peace of mind comes with a brand new roof installed in May 2022!
This home isn't just a place to live; it's a lifestyle choice for those who appreciate quality, comfort, and a touch of grandeur. Don’t miss out on owning this slice of Frisco paradise!
Location
State TX
County Denton
Community Community Pool, Curbs, Greenbelt, Park
Direction Please consult GPS
Rooms
Dining Room 1
Interior
Interior Features Built-in Features, Cable TV Available, Decorative Lighting, Double Vanity, Eat-in Kitchen, Granite Counters, High Speed Internet Available, Open Floorplan, Pantry, Walk-In Closet(s)
Heating Central, Electric
Cooling Ceiling Fan(s), Central Air, Electric
Flooring Carpet, Ceramic Tile, Wood
Fireplaces Number 1
Fireplaces Type Living Room, Stone, Wood Burning
Appliance Dishwasher, Disposal, Electric Oven, Electric Range, Electric Water Heater, Microwave, Refrigerator
Heat Source Central, Electric
Laundry Electric Dryer Hookup, Full Size W/D Area, Washer Hookup
Exterior
Garage Spaces 2.0
Community Features Community Pool, Curbs, Greenbelt, Park
Utilities Available City Sewer, City Water, Curbs, Electricity Connected
Roof Type Composition
Total Parking Spaces 2
Garage Yes
Building
Lot Description Cleared, Few Trees, Level, Subdivision
Story Two
Foundation Slab
Level or Stories Two
Structure Type Brick,Rock/Stone
Schools
Elementary Schools Phillips
Middle Schools Stafford
High Schools Lone Star
School District Frisco Isd
Others
Ownership see tax
Acceptable Financing Cash, Conventional, FHA, VA Loan
Listing Terms Cash, Conventional, FHA, VA Loan







