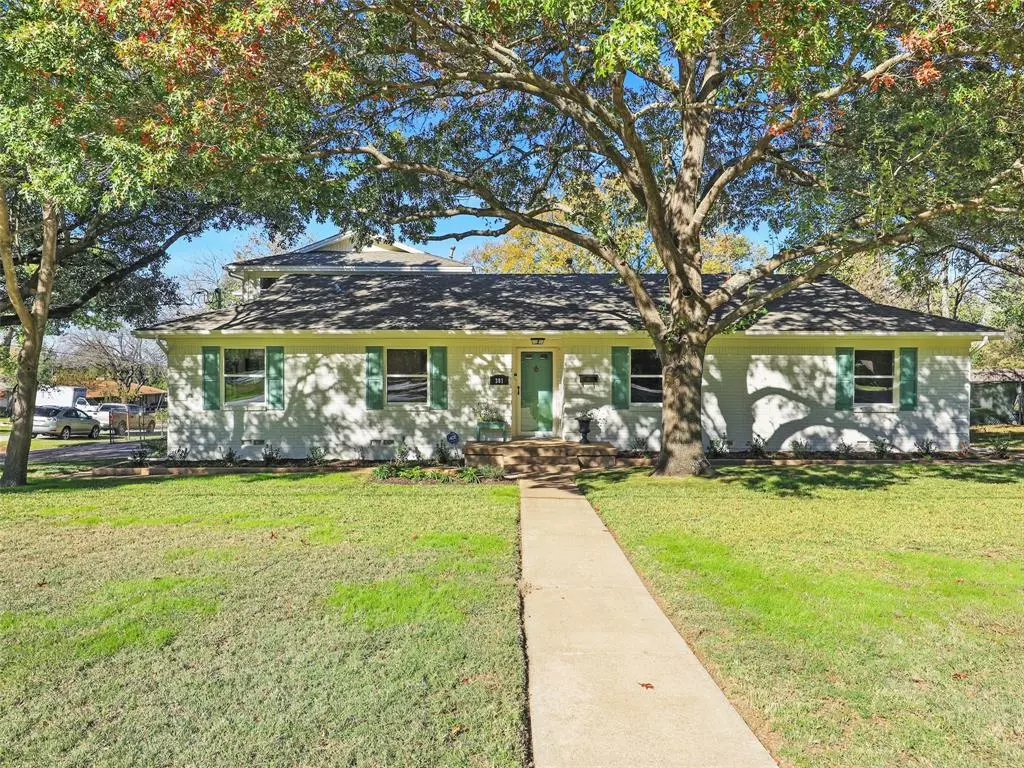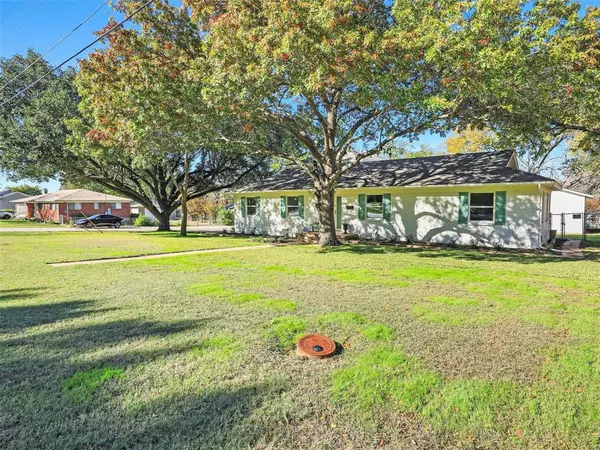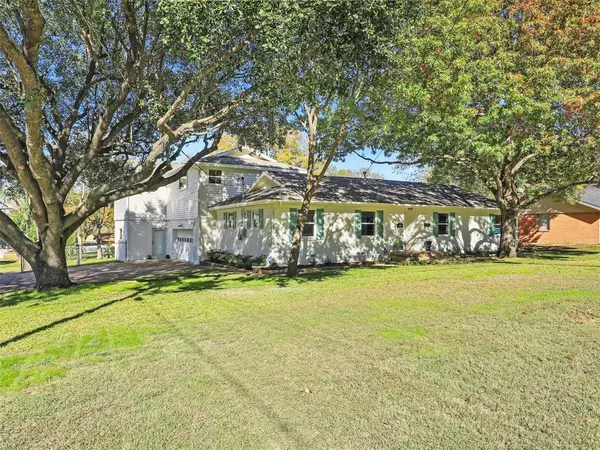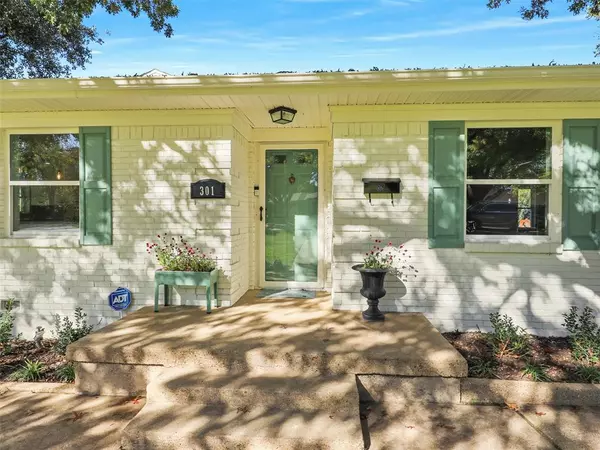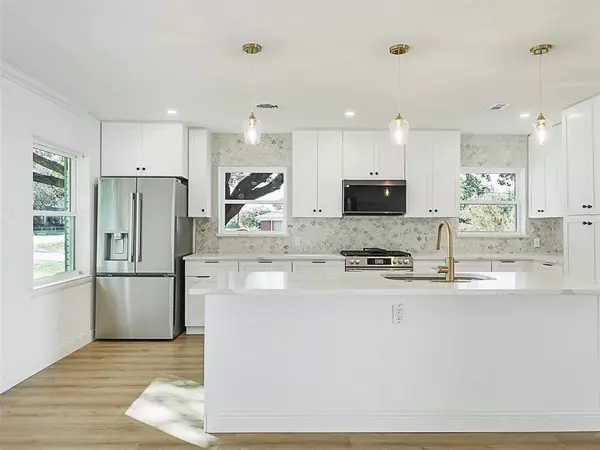
301 Cindy Way Desoto, TX 75115
5 Beds
4 Baths
3,254 SqFt
UPDATED:
12/09/2024 05:15 PM
Key Details
Property Type Single Family Home
Sub Type Single Family Residence
Listing Status Active
Purchase Type For Sale
Square Footage 3,254 sqft
Price per Sqft $133
Subdivision North Park 02
MLS Listing ID 20774836
Style Traditional
Bedrooms 5
Full Baths 3
Half Baths 1
HOA Y/N None
Year Built 1960
Annual Tax Amount $7,585
Lot Size 0.321 Acres
Acres 0.321
Property Description
Nestled in a quiet neighborhood with convenient access to shopping, dining, and schools, this home offers the perfect balance of comfort and functionality. Move-in ready and waiting for you to make it your own!
Location
State TX
County Dallas
Direction From I35, take E Belt Line Rd exit. Go WEST on Belt Line and take a right on Lyndalyn Ave. Turn RIGHT on Cindy Way and the house will be on your LEFT. It is a corner lot with the garage and driveway facing Rickey Canyon Dr., while the front of the house faces Cindy.
Rooms
Dining Room 1
Interior
Interior Features Kitchen Island, Pantry
Heating Central, Natural Gas
Cooling Central Air
Flooring Carpet, Ceramic Tile, Hardwood, Luxury Vinyl Plank, Tile
Appliance Dishwasher, Disposal, Electric Water Heater, Gas Range, Microwave, Convection Oven, Plumbed For Gas in Kitchen, Refrigerator
Heat Source Central, Natural Gas
Laundry Electric Dryer Hookup, Full Size W/D Area, Washer Hookup
Exterior
Exterior Feature Balcony, Covered Patio/Porch, Rain Gutters
Garage Spaces 2.0
Fence Chain Link, Fenced
Utilities Available City Sewer, City Water
Roof Type Composition,Shingle
Total Parking Spaces 2
Garage Yes
Building
Lot Description Corner Lot
Story One and One Half
Foundation Combination, Pillar/Post/Pier, Slab
Level or Stories One and One Half
Structure Type Brick,Siding
Schools
Elementary Schools The Meadows
Middle Schools Desoto West
High Schools Desoto
School District Desoto Isd
Others
Restrictions No Known Restriction(s)
Ownership Gary Hargrove
Acceptable Financing Cash, Conventional, FHA, VA Loan, Other
Listing Terms Cash, Conventional, FHA, VA Loan, Other
Special Listing Condition Agent Related to Owner, Survey Available



