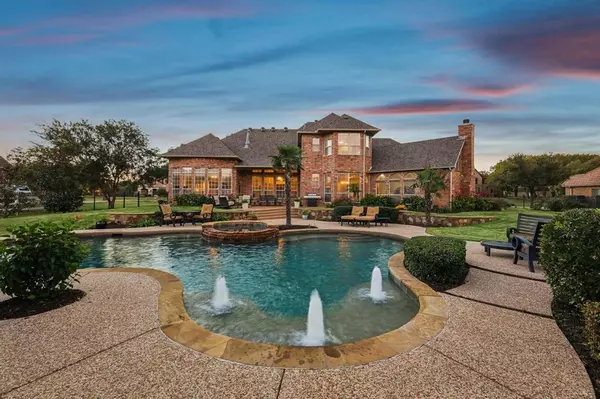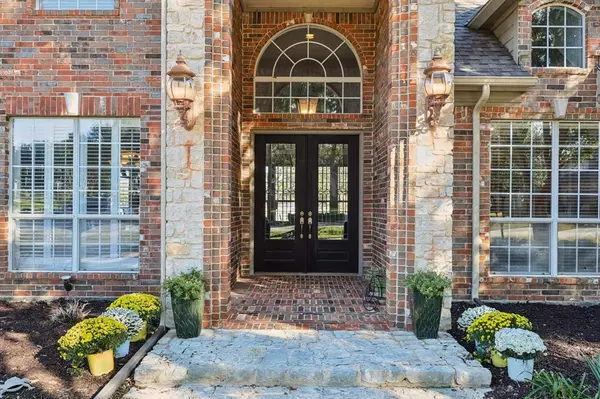
4400 Trotter Lane Flower Mound, TX 75028
4 Beds
5 Baths
5,199 SqFt
OPEN HOUSE
Sun Nov 24, 2:00pm - 4:00pm
UPDATED:
11/23/2024 09:04 PM
Key Details
Property Type Single Family Home
Sub Type Single Family Residence
Listing Status Active
Purchase Type For Sale
Square Footage 5,199 sqft
Price per Sqft $307
Subdivision Saddle Oaks Add
MLS Listing ID 20778274
Style Traditional
Bedrooms 4
Full Baths 4
Half Baths 1
HOA Fees $300/ann
HOA Y/N Mandatory
Year Built 2000
Annual Tax Amount $18,065
Lot Size 1.002 Acres
Acres 1.002
Property Description
This home effortlessly blends sophistication, comfort, and ample space, making it the ultimate retreat in a truly scenic setting. Close to schools, shopping, restaurants, DFW airport.
Location
State TX
County Denton
Direction GPS friendly :)
Rooms
Dining Room 2
Interior
Interior Features Cable TV Available, Cathedral Ceiling(s), Central Vacuum, Chandelier, Decorative Lighting, Double Vanity, Flat Screen Wiring, Granite Counters, High Speed Internet Available, In-Law Suite Floorplan, Kitchen Island, Loft, Open Floorplan, Pantry, Sound System Wiring, Vaulted Ceiling(s), Walk-In Closet(s), Wet Bar, Wired for Data
Heating Central, Fireplace Insert, Fireplace(s), Natural Gas, Zoned
Cooling Ceiling Fan(s), Central Air, Electric, Zoned
Flooring Carpet, Ceramic Tile, Hardwood
Fireplaces Number 3
Fireplaces Type Family Room, Gas, Gas Logs, Gas Starter, Insert, Living Room, Masonry, Master Bedroom, Raised Hearth, Wood Burning
Appliance Dishwasher, Disposal, Electric Oven, Gas Cooktop, Gas Water Heater, Microwave, Convection Oven, Double Oven, Vented Exhaust Fan
Heat Source Central, Fireplace Insert, Fireplace(s), Natural Gas, Zoned
Laundry Gas Dryer Hookup, Utility Room, Full Size W/D Area, Washer Hookup
Exterior
Exterior Feature Rain Gutters, Lighting
Garage Spaces 3.0
Fence Back Yard, Fenced, Wrought Iron
Pool Fenced, Gunite, Heated, In Ground, Outdoor Pool, Pool Sweep, Separate Spa/Hot Tub, Water Feature
Utilities Available All Weather Road, Cable Available, City Sewer, City Water, Electricity Connected, Individual Gas Meter, Phone Available, Underground Utilities
Roof Type Composition
Total Parking Spaces 3
Garage Yes
Private Pool 1
Building
Lot Description Interior Lot, Landscaped, Level, Lrg. Backyard Grass, Many Trees, Other, Sprinkler System, Subdivision
Story Two
Foundation Slab
Level or Stories Two
Structure Type Brick,Rock/Stone
Schools
Elementary Schools Bridlewood
Middle Schools Clayton Downing
High Schools Marcus
School District Lewisville Isd
Others
Restrictions Architectural,Deed
Ownership Could be YOU!
Acceptable Financing Cash, Conventional, VA Loan
Listing Terms Cash, Conventional, VA Loan
Special Listing Condition Aerial Photo, Deed Restrictions, Survey Available







