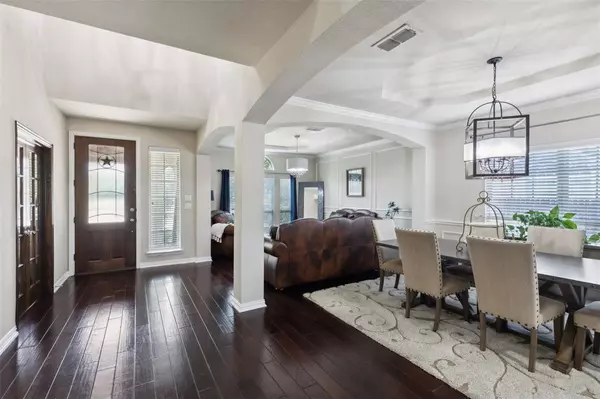
1508 Keswick Court Desoto, TX 75115
5 Beds
4 Baths
3,986 SqFt
UPDATED:
11/13/2024 02:14 PM
Key Details
Property Type Single Family Home
Sub Type Single Family Residence
Listing Status Active
Purchase Type For Sale
Square Footage 3,986 sqft
Price per Sqft $150
Subdivision Wolf Creek Estates
MLS Listing ID 20730507
Style Traditional
Bedrooms 5
Full Baths 4
HOA Fees $429/ann
HOA Y/N Mandatory
Year Built 2015
Annual Tax Amount $9,587
Lot Size 0.267 Acres
Acres 0.267
Property Description
Location
State TX
County Dallas
Direction From 35, Head west on E Parkerville Rd toward S Hidden Lks Dr Turn right on Keswick Dr Turn right on Keswick Ct
Rooms
Dining Room 2
Interior
Interior Features Chandelier, Decorative Lighting, Granite Counters, High Speed Internet Available, Kitchen Island, Open Floorplan, Pantry, Smart Home System, Sound System Wiring, Vaulted Ceiling(s), Walk-In Closet(s), Wet Bar
Heating Central, Electric, ENERGY STAR Qualified Equipment, ENERGY STAR/ACCA RSI Qualified Installation, Fireplace(s)
Cooling Ceiling Fan(s), Central Air, Electric
Flooring Carpet, Hardwood, Tile
Fireplaces Number 1
Fireplaces Type Gas Starter, Living Room, Stone
Appliance Dishwasher, Disposal, Gas Cooktop, Microwave, Double Oven, Vented Exhaust Fan, Water Filter
Heat Source Central, Electric, ENERGY STAR Qualified Equipment, ENERGY STAR/ACCA RSI Qualified Installation, Fireplace(s)
Laundry Electric Dryer Hookup, Utility Room, Full Size W/D Area, Washer Hookup, Other
Exterior
Exterior Feature Balcony, Covered Patio/Porch, Rain Gutters
Garage Spaces 2.0
Fence Back Yard, Privacy, Wood
Utilities Available Cable Available, City Sewer, City Water, Electricity Connected, Individual Gas Meter, Individual Water Meter
Roof Type Composition
Total Parking Spaces 2
Garage Yes
Building
Lot Description Cul-De-Sac, Few Trees, Landscaped, Level, Lrg. Backyard Grass, Sprinkler System, Subdivision
Story Two
Foundation Slab
Level or Stories Two
Structure Type Brick,Rock/Stone
Schools
Elementary Schools Cockrell Hill
Middle Schools Curtistene S Mccowan
High Schools Desoto
School District Desoto Isd
Others
Restrictions No Known Restriction(s)
Ownership On File
Acceptable Financing Cash, Conventional, FHA, Texas Vet
Listing Terms Cash, Conventional, FHA, Texas Vet







