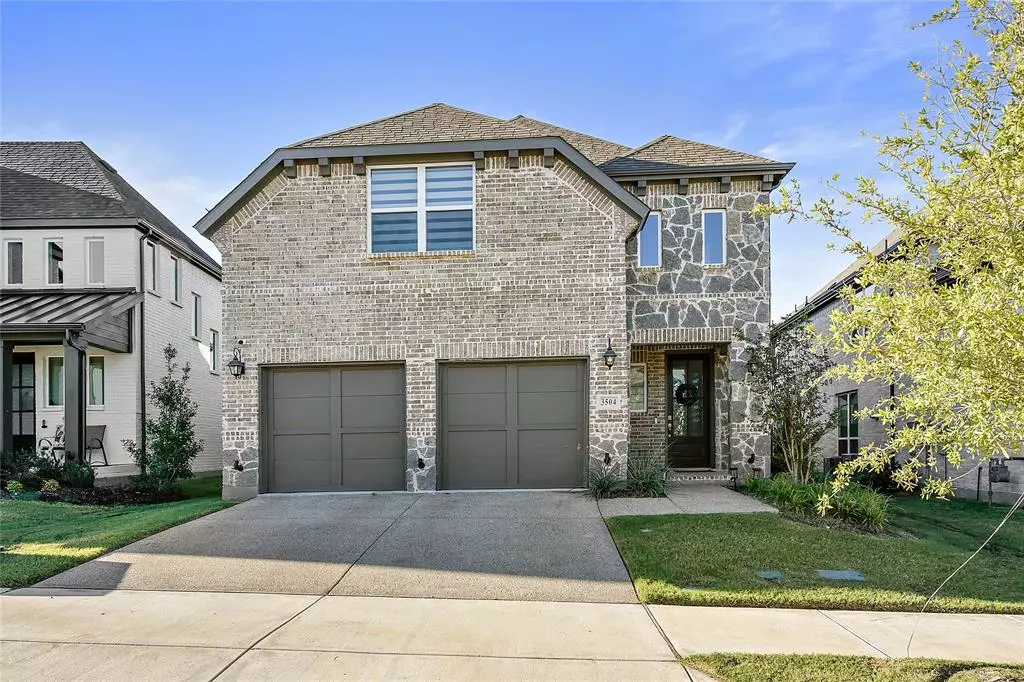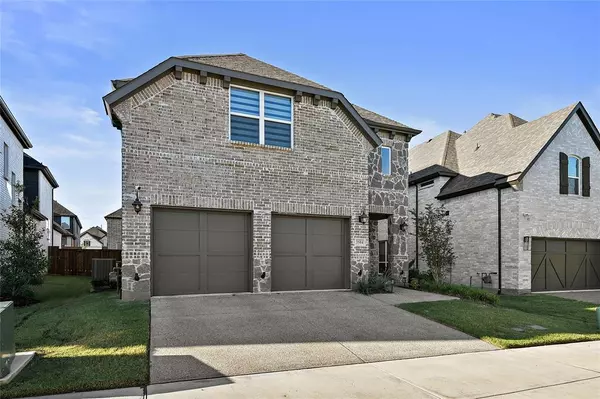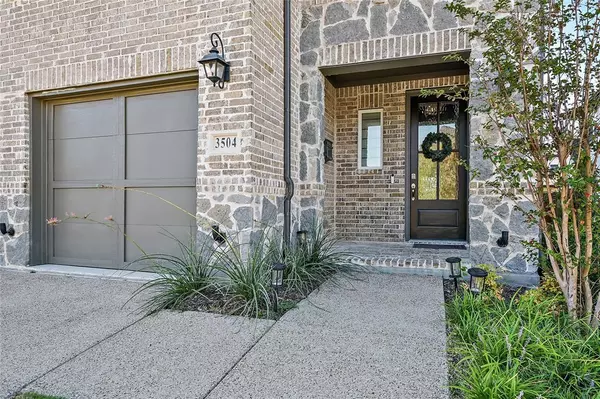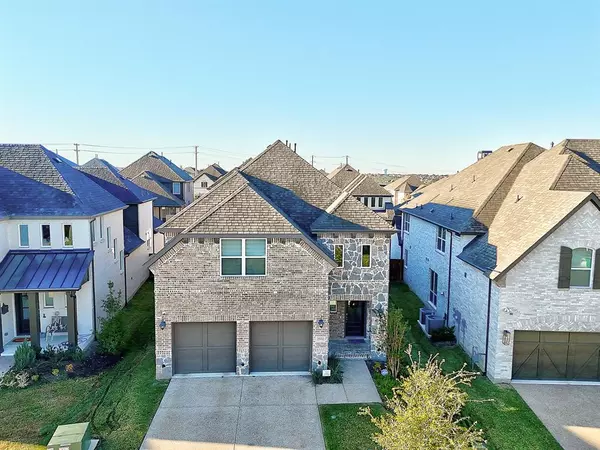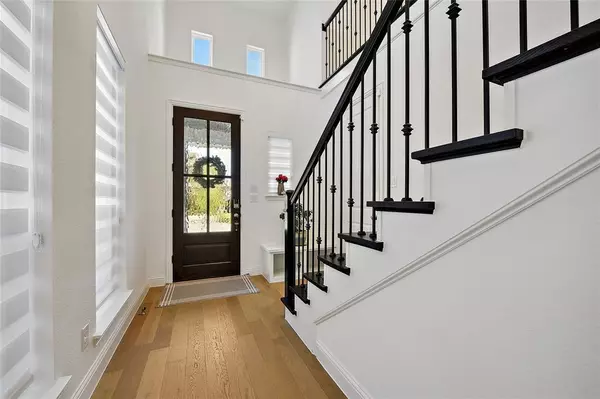
3504 Damsel Mackenzie Street Lewisville, TX 75056
5 Beds
4 Baths
3,353 SqFt
UPDATED:
11/20/2024 08:55 PM
Key Details
Property Type Single Family Home
Sub Type Single Family Residence
Listing Status Pending
Purchase Type For Sale
Square Footage 3,353 sqft
Price per Sqft $262
Subdivision Castle Hills Ph 10 Lewisvil
MLS Listing ID 20736302
Style Traditional
Bedrooms 5
Full Baths 4
HOA Fees $1,242/ann
HOA Y/N Mandatory
Year Built 2023
Annual Tax Amount $14,848
Lot Size 5,662 Sqft
Acres 0.13
Property Description
Location
State TX
County Denton
Community Club House, Community Pool, Fitness Center, Golf, Playground, Pool, Restaurant, Tennis Court(S)
Direction GPS Friendly
Rooms
Dining Room 1
Interior
Interior Features Cable TV Available, Double Vanity, High Speed Internet Available, Kitchen Island, Pantry, Smart Home System, Vaulted Ceiling(s), Walk-In Closet(s)
Heating Electric, Natural Gas
Cooling Electric, Gas, Multi Units
Flooring Carpet, Hardwood, Wood
Equipment Air Purifier
Appliance Built-in Gas Range, Dishwasher, Electric Oven, Microwave, Double Oven, Plumbed For Gas in Kitchen, Tankless Water Heater
Heat Source Electric, Natural Gas
Laundry Electric Dryer Hookup, Utility Room, Full Size W/D Area, Washer Hookup
Exterior
Exterior Feature Lighting, Private Yard
Garage Spaces 2.0
Fence Back Yard, Fenced, Wood
Community Features Club House, Community Pool, Fitness Center, Golf, Playground, Pool, Restaurant, Tennis Court(s)
Utilities Available All Weather Road, Cable Available, City Sewer, City Water, Community Mailbox, Concrete, Electricity Available, Individual Gas Meter, Individual Water Meter, Natural Gas Available, Phone Available, Sewer Available, Sidewalk, Underground Utilities
Roof Type Asphalt,Shingle
Total Parking Spaces 2
Garage Yes
Building
Lot Description Sprinkler System, Subdivision
Story Two
Foundation Concrete Perimeter, Slab
Level or Stories Two
Structure Type Brick,Cedar,Concrete,Fiber Cement,Rock/Stone,Siding,Wood
Schools
Elementary Schools Independence
Middle Schools Killian
High Schools The Colony
School District Lewisville Isd
Others
Ownership Public Records
Acceptable Financing Cash, Conventional, FHA, VA Loan
Listing Terms Cash, Conventional, FHA, VA Loan



