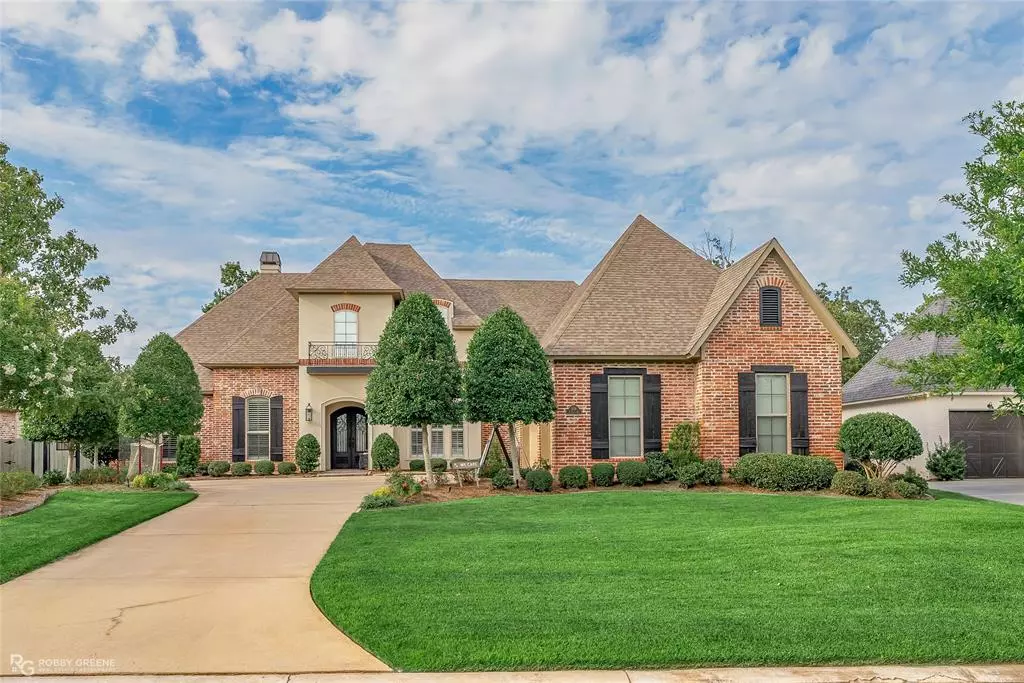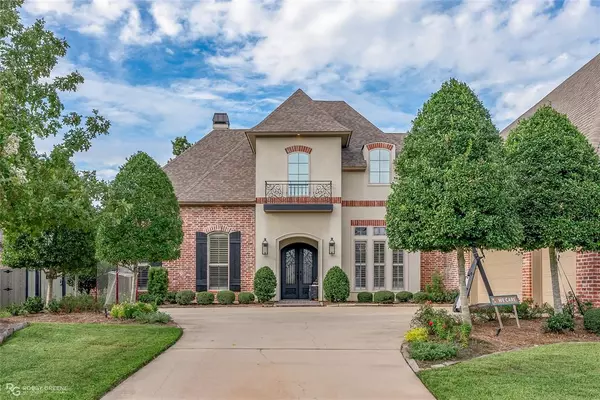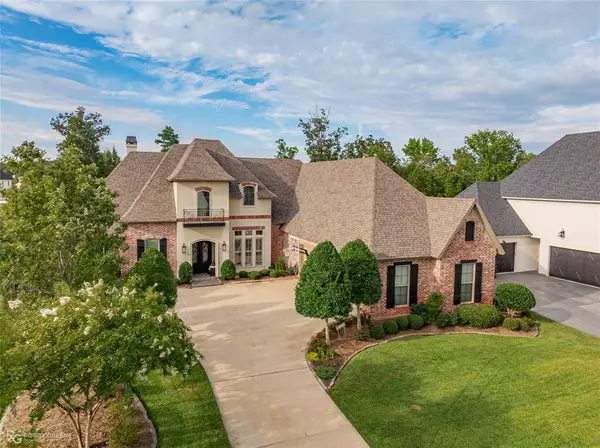
1036 Saint Francis Way Shreveport, LA 71106
4 Beds
5 Baths
3,859 SqFt
UPDATED:
11/07/2024 02:43 PM
Key Details
Property Type Single Family Home
Sub Type Single Family Residence
Listing Status Active
Purchase Type For Sale
Square Footage 3,859 sqft
Price per Sqft $242
Subdivision Southern Trace
MLS Listing ID 20726213
Bedrooms 4
Full Baths 4
Half Baths 1
HOA Fees $2,100/ann
HOA Y/N Mandatory
Year Built 2016
Annual Tax Amount $10,442
Lot Size 0.333 Acres
Acres 0.333
Property Description
Location
State LA
County Caddo
Direction Google Maps
Rooms
Dining Room 2
Interior
Interior Features Built-in Features, Decorative Lighting, Eat-in Kitchen, Granite Counters, Kitchen Island, Open Floorplan, Pantry, Vaulted Ceiling(s), Walk-In Closet(s), Wet Bar
Heating Central
Cooling Central Air
Fireplaces Number 3
Fireplaces Type Family Room, Living Room, Outside
Appliance Dishwasher, Disposal, Gas Cooktop, Gas Range, Ice Maker, Refrigerator
Heat Source Central
Laundry Utility Room
Exterior
Exterior Feature Covered Patio/Porch, Outdoor Grill, Outdoor Living Center
Garage Spaces 3.0
Fence Back Yard
Pool In Ground
Utilities Available City Sewer, City Water
Total Parking Spaces 3
Garage Yes
Private Pool 1
Building
Story One and One Half
Foundation Slab
Level or Stories One and One Half
Schools
Elementary Schools Caddo Isd Schools
Middle Schools Caddo Isd Schools
High Schools Caddo Isd Schools
School District Caddo Psb
Others
Ownership Of Record







