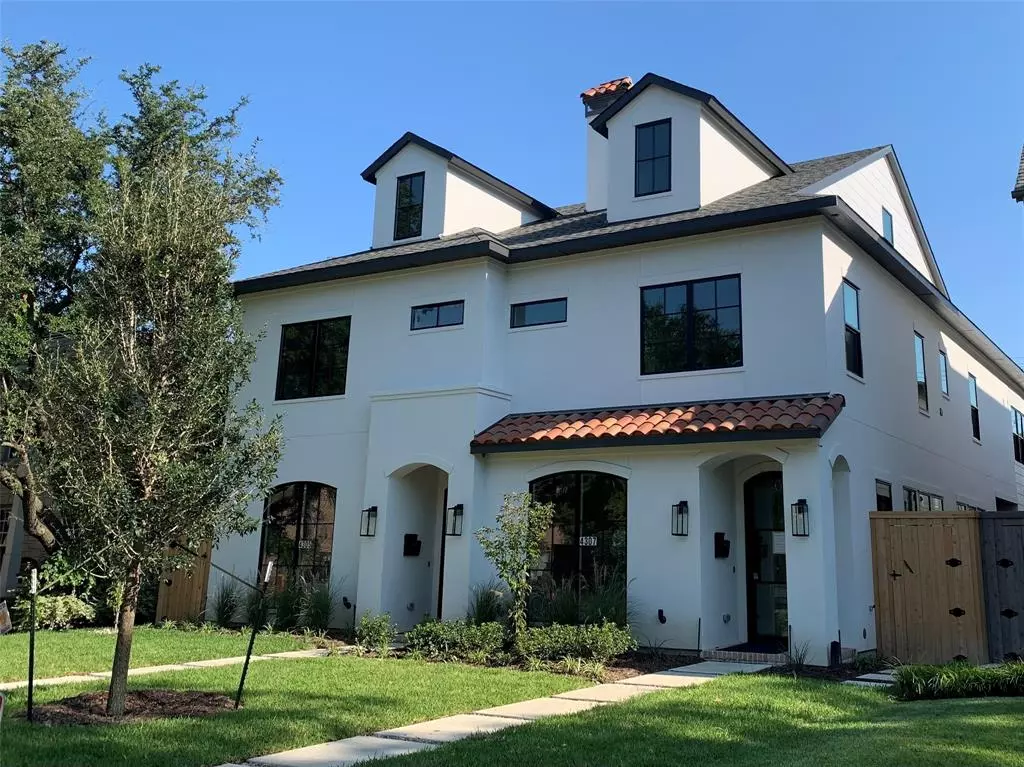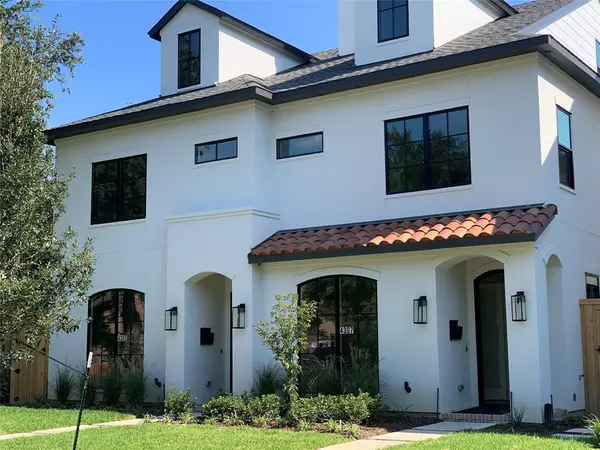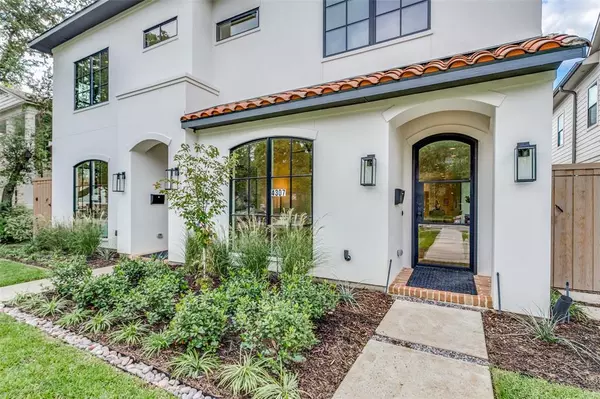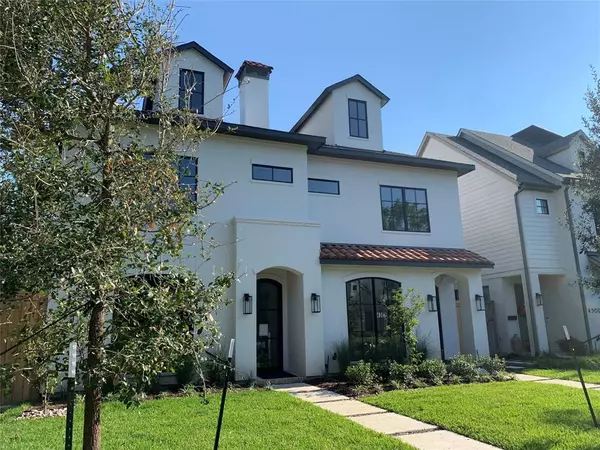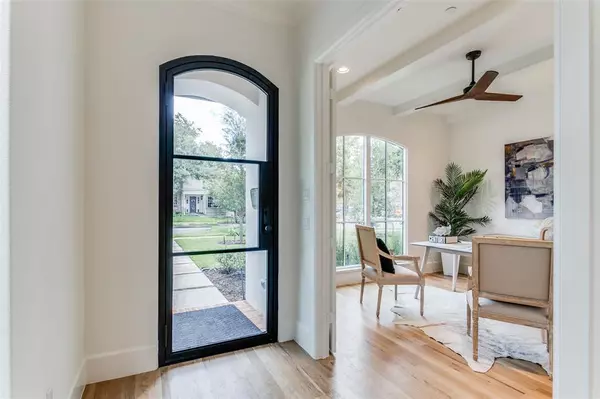
4307 GLENWICK Lane University Park, TX 75205
4 Beds
5 Baths
3,274 SqFt
UPDATED:
11/26/2024 01:56 PM
Key Details
Property Type Single Family Home
Sub Type Single Family Residence
Listing Status Pending
Purchase Type For Sale
Square Footage 3,274 sqft
Price per Sqft $573
Subdivision Highland Park High School
MLS Listing ID 20718451
Style Contemporary/Modern,Mediterranean,Traditional
Bedrooms 4
Full Baths 4
Half Baths 1
HOA Y/N None
Year Built 2024
Lot Size 3,576 Sqft
Acres 0.0821
Lot Dimensions 25 X 143
Property Description
Location
State TX
County Dallas
Community Community Pool
Direction From Preston Road, travel west on Lovers Lane for three blocks, then left onto Armstrong Avenue. Go 4 blocks & then left onto Glenwick Lane. Home will be on your right. Glenwick is one-way going east & should not be accessed from Douglas Avenue.
Rooms
Dining Room 1
Interior
Interior Features Built-in Wine Cooler, Cable TV Available, Decorative Lighting, Double Vanity, Flat Screen Wiring, High Speed Internet Available, In-Law Suite Floorplan, Kitchen Island, Open Floorplan, Pantry, Walk-In Closet(s), Wet Bar
Heating Central, Natural Gas, Zoned
Cooling Central Air, Electric, Zoned
Flooring Carpet, Ceramic Tile, Hardwood
Fireplaces Number 1
Fireplaces Type Gas Starter, Living Room
Appliance Built-in Gas Range, Built-in Refrigerator, Commercial Grade Vent, Dishwasher, Disposal, Gas Water Heater, Microwave, Double Oven
Heat Source Central, Natural Gas, Zoned
Laundry Electric Dryer Hookup, Utility Room, Full Size W/D Area, Washer Hookup
Exterior
Exterior Feature Covered Patio/Porch, Rain Gutters, Lighting
Garage Spaces 2.0
Fence Wood
Community Features Community Pool
Utilities Available Alley, Cable Available, City Sewer, City Water, Electricity Connected, Individual Gas Meter, Natural Gas Available, Sidewalk
Roof Type Composition,Spanish Tile
Total Parking Spaces 2
Garage Yes
Building
Lot Description Interior Lot, Landscaped
Story Three Or More
Foundation Combination, Pillar/Post/Pier, Slab
Level or Stories Three Or More
Structure Type Stucco
Schools
Elementary Schools Bradfield
Middle Schools Highland Park
High Schools Highland Park
School District Highland Park Isd
Others
Ownership JG Residential Properties, LLC
Acceptable Financing Cash, Conventional
Listing Terms Cash, Conventional



