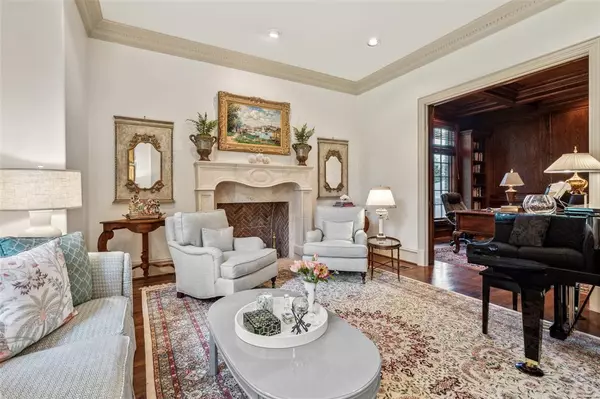
3612 Wentwood Drive University Park, TX 75225
4 Beds
7 Baths
5,462 SqFt
UPDATED:
09/10/2024 07:04 PM
Key Details
Property Type Single Family Home
Sub Type Single Family Residence
Listing Status Active
Purchase Type For Sale
Square Footage 5,462 sqft
Price per Sqft $745
Subdivision University Heights
MLS Listing ID 20720909
Style French,Traditional
Bedrooms 4
Full Baths 6
Half Baths 1
HOA Y/N None
Year Built 2002
Annual Tax Amount $56,069
Lot Size 10,497 Sqft
Acres 0.241
Lot Dimensions 70 x 150
Property Description
Location
State TX
County Dallas
Direction Between Baltimore and Thackery. North side of the street.
Rooms
Dining Room 2
Interior
Interior Features Built-in Features, Chandelier, Decorative Lighting
Heating Central
Cooling Central Air
Flooring Carpet, Wood
Fireplaces Number 2
Fireplaces Type Gas Starter, Masonry
Appliance Built-in Refrigerator, Dishwasher, Disposal, Electric Oven, Gas Cooktop, Microwave
Heat Source Central
Laundry Utility Room, Full Size W/D Area
Exterior
Exterior Feature Covered Patio/Porch
Garage Spaces 2.0
Fence Wood
Utilities Available Alley, City Sewer, City Water, Concrete, Curbs, Individual Gas Meter, Sidewalk
Roof Type Composition
Total Parking Spaces 2
Garage Yes
Building
Lot Description Interior Lot
Story Two
Foundation Pillar/Post/Pier
Level or Stories Two
Structure Type Brick,Stone Veneer
Schools
Elementary Schools Hyer
Middle Schools Highland Park
High Schools Highland Park
School District Highland Park Isd
Others
Ownership Of Record







