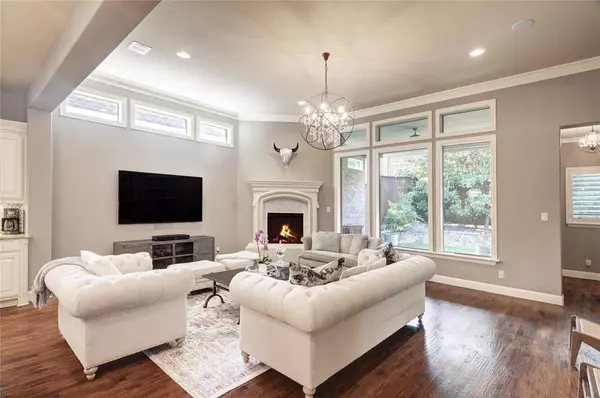
2826 Volterra Way Keller, TX 76248
3 Beds
3 Baths
2,767 SqFt
UPDATED:
10/23/2024 08:24 PM
Key Details
Property Type Single Family Home
Sub Type Single Family Residence
Listing Status Pending
Purchase Type For Rent
Square Footage 2,767 sqft
Subdivision Villas Of Volterra
MLS Listing ID 20692266
Style Traditional
Bedrooms 3
Full Baths 2
Half Baths 1
PAD Fee $1
HOA Y/N Mandatory
Year Built 2012
Lot Size 7,535 Sqft
Acres 0.173
Property Description
Furnished:Primary bedroom has king bed, queen bed in 2nd bedroom and convertible sofa in office which transforms into two twin-sized beds. TVs in the main living room areas and all bedrooms, including two elegant Frame TVs in the dining room and front bedroom(office). Wine fridge in laundry room. Phillips hue lights in the kitchen and living room.
Covered outdoor patio with fireplace with Traeger smoker and ice chest allow for fantastic entertaining. Make this space your own with patio or dining set.
Don't miss the opportunity to lease this awesome property! Close to multiple areas including Southlake, Colleyville, and Keller.
Location
State TX
County Tarrant
Community Other
Direction Use GPS
Rooms
Dining Room 1
Interior
Interior Features Cable TV Available, Chandelier, Decorative Lighting, Double Vanity, Dry Bar, Granite Counters, High Speed Internet Available, Kitchen Island, Open Floorplan, Other, Pantry, Sound System Wiring, Walk-In Closet(s), Wired for Data
Heating Central, Electric, Natural Gas, Other
Cooling Central Air, Electric, Other
Flooring Ceramic Tile, Combination, Hardwood, Tile
Fireplaces Number 2
Fireplaces Type Gas, Heatilator, Living Room, Outside, Wood Burning, Other
Equipment Call Listing Agent, Other
Appliance Dishwasher, Disposal, Dryer, Electric Oven, Gas Cooktop, Gas Range, Gas Water Heater, Microwave, Convection Oven, Double Oven, Refrigerator, Vented Exhaust Fan, Washer, Other
Heat Source Central, Electric, Natural Gas, Other
Laundry Utility Room, Full Size W/D Area, Other
Exterior
Exterior Feature Barbecue, Covered Patio/Porch, Rain Gutters, Lighting, Private Yard, Other
Garage Spaces 2.0
Fence Back Yard, Full, Gate, Wood
Community Features Other
Utilities Available Asphalt, Cable Available, City Sewer, City Water, Concrete, Electricity Available, Electricity Connected, Master Gas Meter, Master Water Meter, Underground Utilities
Roof Type Composition
Total Parking Spaces 2
Garage Yes
Building
Lot Description Landscaped, Other, Sloped, Sprinkler System, Subdivision
Story One
Foundation Slab
Level or Stories One
Structure Type Brick,Concrete,Unknown,Other
Schools
Elementary Schools Liberty
High Schools Keller
School District Keller Isd
Others
Pets Allowed Yes, Number Limit, Size Limit
Restrictions No Livestock,No Mobile Home,No Pets,No Smoking,No Sublease,No Waterbeds
Ownership Off Record
Special Listing Condition Agent Related to Owner, Build to Suit, Other
Pets Description Yes, Number Limit, Size Limit







