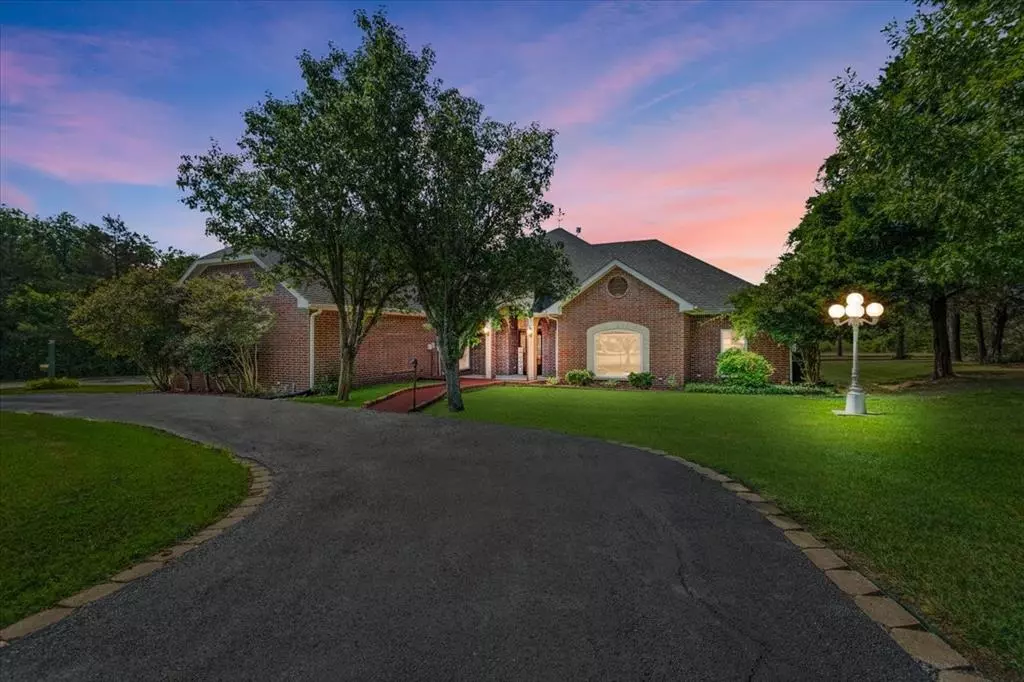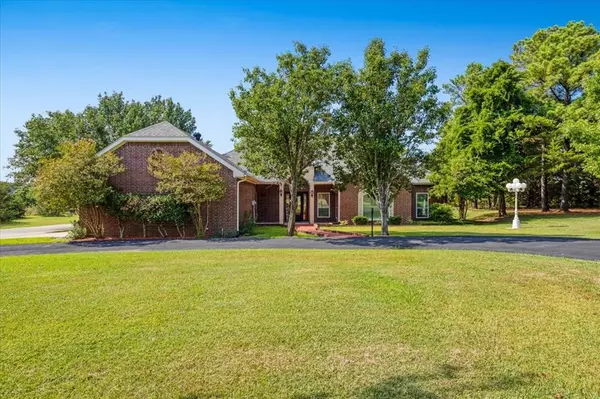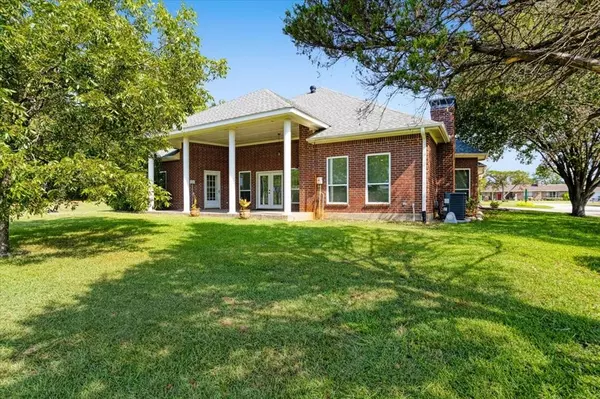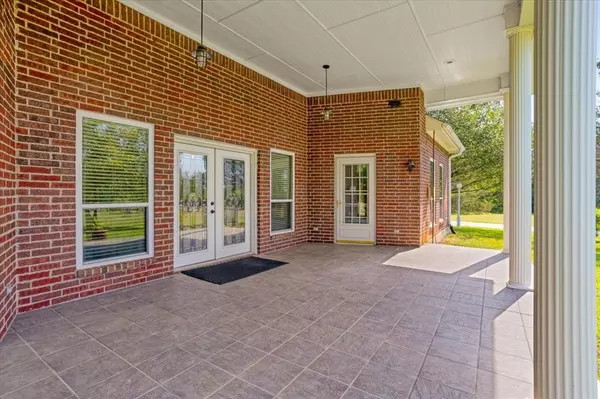
106 Glenwood Drive Denison, TX 75020
4 Beds
3 Baths
2,863 SqFt
OPEN HOUSE
Sat Dec 14, 11:00am - 1:30pm
UPDATED:
12/12/2024 08:49 PM
Key Details
Property Type Single Family Home
Sub Type Single Family Residence
Listing Status Active
Purchase Type For Sale
Square Footage 2,863 sqft
Price per Sqft $233
Subdivision Ballew Estates,
MLS Listing ID 20675217
Style Traditional
Bedrooms 4
Full Baths 2
Half Baths 1
HOA Y/N None
Year Built 1999
Lot Size 1.796 Acres
Acres 1.796
Lot Dimensions 149.80x437.51
Property Description
Location
State TX
County Grayson
Direction GPS near intersection of FM84, Highland Drive/Glenwood Drive, Denison, Texas
Rooms
Dining Room 2
Interior
Interior Features Built-in Features, Cable TV Available, Cathedral Ceiling(s), Chandelier, Decorative Lighting, Double Vanity, Granite Counters, High Speed Internet Available, Kitchen Island, Natural Woodwork, Vaulted Ceiling(s), Walk-In Closet(s)
Heating Central, Electric
Cooling Ceiling Fan(s), Central Air, Electric
Flooring Carpet, Ceramic Tile, Luxury Vinyl Plank
Fireplaces Number 1
Fireplaces Type Brick, Gas Logs, Great Room
Equipment Irrigation Equipment
Appliance Dishwasher, Disposal, Electric Cooktop, Electric Oven, Refrigerator, Water Filter, Water Purifier, Water Softener
Heat Source Central, Electric
Laundry Electric Dryer Hookup, In Garage, Utility Room, Full Size W/D Area, Washer Hookup
Exterior
Exterior Feature Covered Patio/Porch, Rain Gutters, RV Hookup, RV/Boat Parking, Storage, Storm Cellar
Garage Spaces 6.0
Utilities Available Aerobic Septic, All Weather Road, Asphalt, Cable Available, City Water, Co-op Electric, Electricity Connected, Individual Water Meter, Outside City Limits, Propane
Roof Type Composition
Total Parking Spaces 6
Garage Yes
Building
Lot Description Acreage, Cleared, Landscaped, Lrg. Backyard Grass, Many Trees, Sprinkler System, Subdivision
Story One
Foundation Slab
Level or Stories One
Structure Type Brick,Rock/Stone
Schools
Middle Schools Henry Scott
High Schools Denison
School District Denison Isd
Others
Restrictions Building,No Mobile Home
Ownership L'Ecuyer
Acceptable Financing Cash, Conventional, FHA, VA Loan
Listing Terms Cash, Conventional, FHA, VA Loan
Special Listing Condition Aerial Photo, Deed Restrictions







