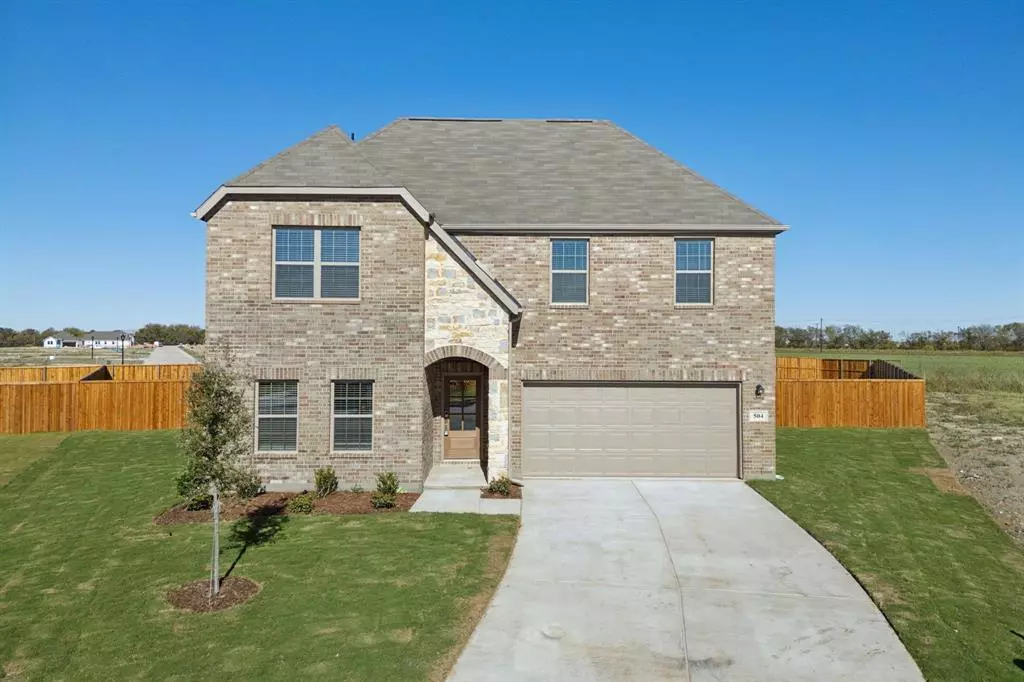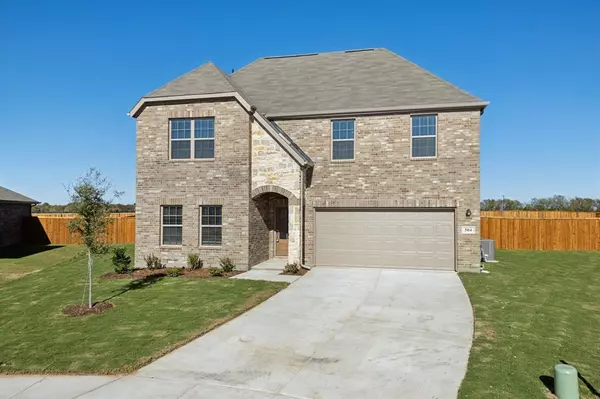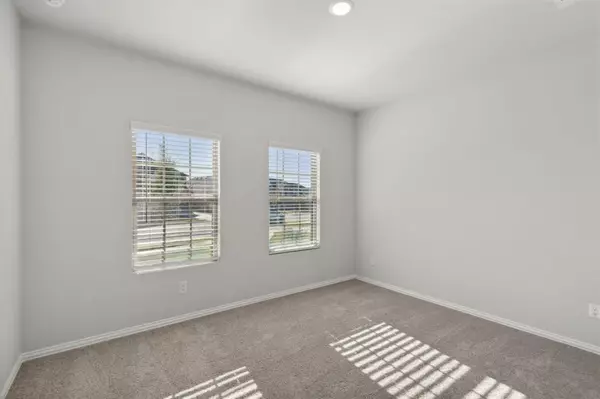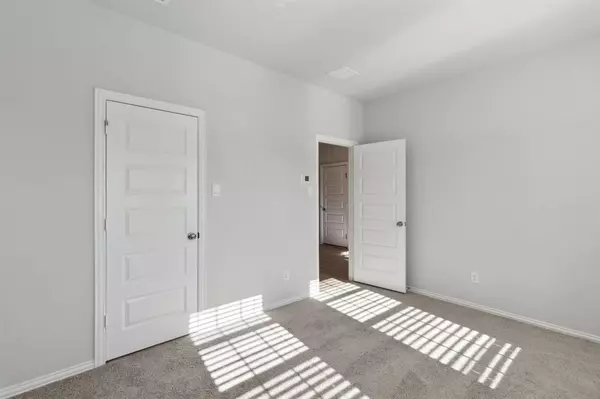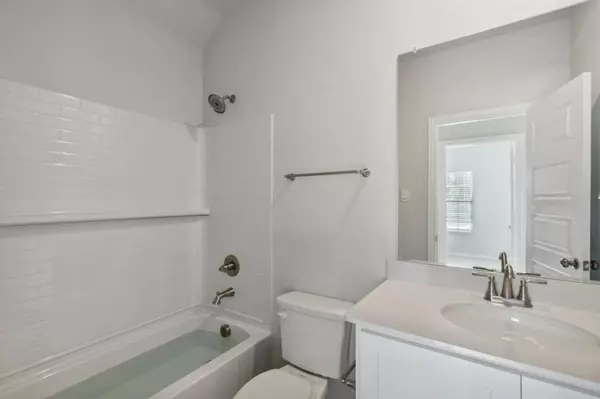
504 Ridgewood Drive Van Alstyne, TX 75495
5 Beds
3 Baths
2,484 SqFt
UPDATED:
11/22/2024 08:42 PM
Key Details
Property Type Single Family Home
Sub Type Single Family Residence
Listing Status Active
Purchase Type For Sale
Square Footage 2,484 sqft
Price per Sqft $154
Subdivision Rolling Ridge
MLS Listing ID 20699767
Bedrooms 5
Full Baths 3
HOA Fees $700/ann
HOA Y/N Mandatory
Year Built 2024
Lot Size 0.300 Acres
Acres 0.3
Property Description
Location
State TX
County Grayson
Direction Going Northbound on US-75(Central Expy) Exit Toward Van Alstyne Pkwy. Keep Heading North Till Northridge Rd and Turn Right on Northridge Turn Right Onto Redden Rd. Drive 0.3mi and Turn Left On Rolling Ridge Dr. Turn Left Onto Hickory Ridge Dr. Model Home: 508 Hickory Ridge Dr. Van Alstyne, TX 75495
Rooms
Dining Room 1
Interior
Interior Features High Speed Internet Available
Heating Central, Natural Gas
Cooling Central Air
Flooring Luxury Vinyl Plank
Appliance Dishwasher, Disposal, Gas Cooktop, Gas Oven, Gas Water Heater, Microwave
Heat Source Central, Natural Gas
Exterior
Garage Spaces 2.0
Utilities Available City Sewer, City Water, Individual Gas Meter, Individual Water Meter, Sidewalk
Roof Type Composition
Total Parking Spaces 2
Garage Yes
Building
Lot Description Cul-De-Sac, Irregular Lot, Landscaped, Lrg. Backyard Grass, Sprinkler System, Subdivision
Story Two
Foundation Slab
Level or Stories Two
Structure Type Wood
Schools
Elementary Schools Bob And Lola Sanford
High Schools Van Alstyne
School District Van Alstyne Isd
Others
Ownership Cambridge Homes, LLC



