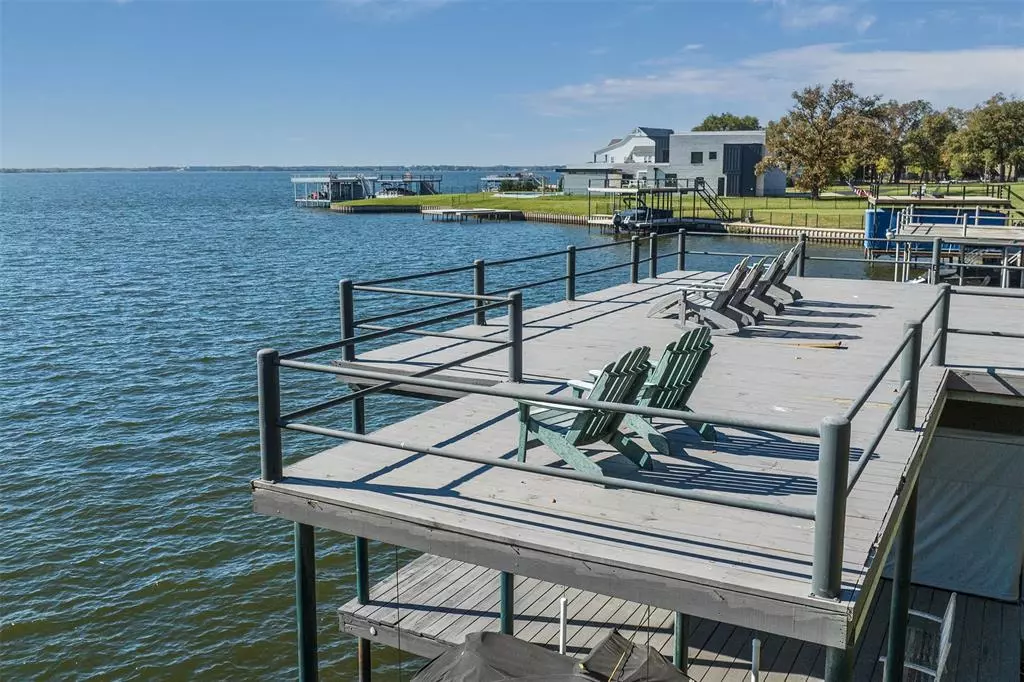
13 Westview Drive Star Harbor, TX 75148
6 Beds
5 Baths
4,652 SqFt
UPDATED:
10/03/2024 11:59 PM
Key Details
Property Type Single Family Home
Sub Type Single Family Residence
Listing Status Pending
Purchase Type For Sale
Square Footage 4,652 sqft
Price per Sqft $428
Subdivision Star Harbor Marina
MLS Listing ID 20648795
Style Traditional,Other
Bedrooms 6
Full Baths 5
HOA Y/N None
Year Built 2012
Lot Size 0.510 Acres
Acres 0.51
Lot Dimensions 152x115x173x185
Property Description
Location
State TX
County Henderson
Direction From Main Street in Gun Barrel City, turn South on 198, Right on FM 3062, slight Left onto Sunset, Left on Marina, Left on Westview, home immediately on Right, Sign in Yard.
Rooms
Dining Room 1
Interior
Interior Features Cable TV Available, Cathedral Ceiling(s), Chandelier, Decorative Lighting, Double Vanity, Eat-in Kitchen, Flat Screen Wiring, Granite Counters, High Speed Internet Available, Kitchen Island, Natural Woodwork, Open Floorplan, Pantry, Sound System Wiring, Vaulted Ceiling(s), Walk-In Closet(s)
Heating Central, Electric, Fireplace(s)
Cooling Ceiling Fan(s), Central Air, Electric
Fireplaces Number 1
Fireplaces Type Gas, Gas Logs, Great Room, Stone, Wood Burning
Equipment Irrigation Equipment
Appliance Dishwasher, Disposal, Electric Oven, Gas Cooktop, Microwave, Refrigerator, Tankless Water Heater, Vented Exhaust Fan
Heat Source Central, Electric, Fireplace(s)
Exterior
Exterior Feature Boat Slip, Covered Patio/Porch, Dock, Rain Gutters, Lighting
Garage Spaces 2.0
Fence Wrought Iron
Utilities Available City Sewer, City Water
Waterfront Yes
Waterfront Description Dock – Covered,Lake Front,Lake Front – Main Body,Personal Watercraft Lift,Retaining Wall – Steel
Roof Type Asphalt,Shingle
Parking Type Additional Parking, Circular Driveway, Concrete, Driveway, Garage Double Door, Kitchen Level
Total Parking Spaces 2
Garage Yes
Building
Lot Description Landscaped, Lrg. Backyard Grass, Many Trees, Sprinkler System, Water/Lake View, Waterfront
Story Two
Foundation Slab
Level or Stories Two
Structure Type Brick,Rock/Stone
Schools
Elementary Schools Malakoff
Middle Schools Malakoff
High Schools Malakoff
School District Malakoff Isd
Others
Restrictions Deed,No Mobile Home
Ownership K Ross
Acceptable Financing 1031 Exchange, Cash, Conventional
Listing Terms 1031 Exchange, Cash, Conventional







